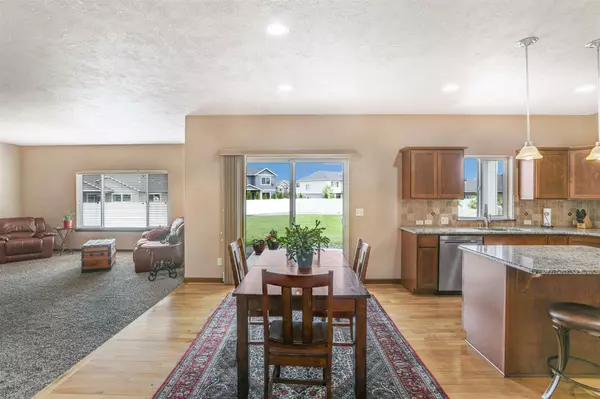Bought with Sarah Sibley
$600,000
$540,000
11.1%For more information regarding the value of a property, please contact us for a free consultation.
19691 E SHANNON Ave Liberty Lake, WA 99016
5 Beds
3 Baths
3,493 SqFt
Key Details
Sold Price $600,000
Property Type Single Family Home
Sub Type Residential
Listing Status Sold
Purchase Type For Sale
Square Footage 3,493 sqft
Price per Sqft $171
Subdivision River District
MLS Listing ID 202117787
Sold Date 08/03/21
Style Contemporary
Bedrooms 5
Year Built 2011
Annual Tax Amount $738
Lot Size 9,147 Sqft
Lot Dimensions 0.21
Property Description
THE PERFECT ‘2 STORY’ … ON A BIG CORNER LOT … IN RIVER DISTRICT!!! 1st time on the market, this quality Camden built home features beautiful hard wood floors, main floor Den, Great Room, dining area, & kitchen with walkout slider to private patio and large park like back yard. Upstairs features the Master plus 3 guest bedrooms, a family room area and laundry room. The basement has a finished bedroom & many possibilities for finishing additional living space. Recent Upgrades: Dishwasher, microwave, kitchen faucet, garbage disposal, garage door eyes & spring, & outdoor water spickets. New Exterior paint in 2019. Seller providing a Fidelity Home Warranty. Short walk to Half Moon & Orchard Park, ice cream & coffee, Selkirk Jr High, & the Centennial Trail. When viewing watch out for the flying paper airplanes … a neighborhood children’s favorite activity!
Location
State WA
County Spokane
Rooms
Basement Full, Partially Finished, RI Bath
Interior
Interior Features Wood Floor, Cathedral Ceiling(s), Natural Woodwork, Vinyl, Multi Pn Wn
Heating Gas Hot Air Furnace, Forced Air, Central
Fireplaces Type Gas
Appliance Gas Range, Washer/Dryer, Refrigerator, Disposal, Microwave, Pantry, Kit Island, Washer, Dryer, Hrd Surface Counters
Exterior
Garage Attached, Garage Door Opener
Garage Spaces 2.0
Carport Spaces 1
Amenities Available Sat Dish, Patio, High Speed Internet
View Y/N true
Roof Type Composition Shingle
Building
Lot Description Fenced Yard, Sprinkler - Automatic, Level, Corner Lot
Story 2
Architectural Style Contemporary
Structure Type Fiber Cement
New Construction false
Schools
Elementary Schools Riverbend
Middle Schools Selkirk
High Schools Ridgeline High School (Fall 2021)
School District Central Valley
Others
Acceptable Financing VA Loan, Conventional, Cash
Listing Terms VA Loan, Conventional, Cash
Read Less
Want to know what your home might be worth? Contact us for a FREE valuation!

Our team is ready to help you sell your home for the highest possible price ASAP







