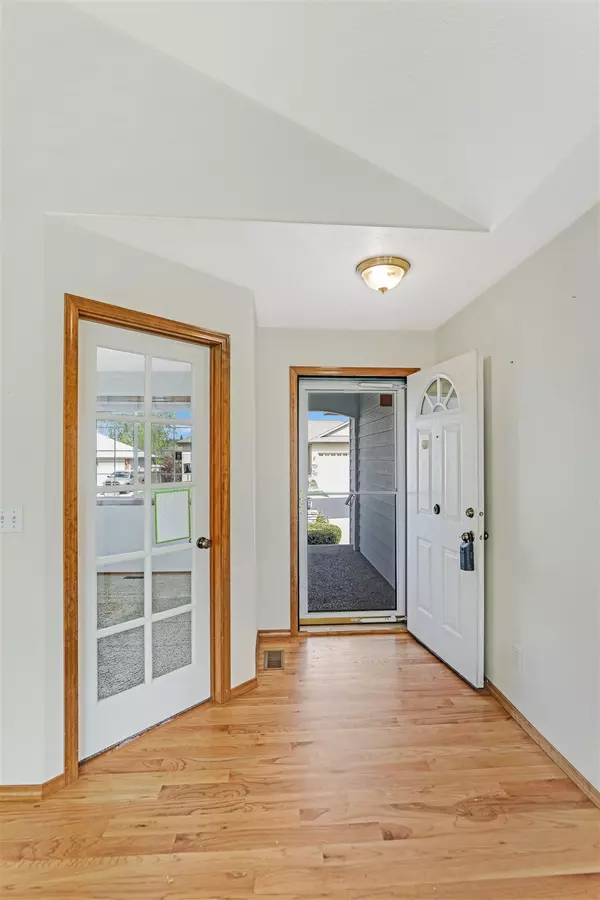Bought with Ripley Ramsey
$600,000
$500,000
20.0%For more information regarding the value of a property, please contact us for a free consultation.
11007 N ACOMA St Spokane, WA 99208
4 Beds
3 Baths
3,860 SqFt
Key Details
Sold Price $600,000
Property Type Single Family Home
Sub Type Residential
Listing Status Sold
Purchase Type For Sale
Square Footage 3,860 sqft
Price per Sqft $155
Subdivision Indian Trail
MLS Listing ID 202115895
Sold Date 07/01/21
Style Rancher
Bedrooms 4
Year Built 2005
Annual Tax Amount $4,434
Lot Size 9,583 Sqft
Lot Dimensions 0.22
Property Description
4 bedroom, 3 bath home in a quiet neighborhood in north Indian Trail. One owner home with over 3800 feet of living space. Granite counters, with an eating bar, compliment a wonderful kitchen opening to the spacious living room. Rare and extra large 4 car garage with a space for a shop! Huge rec room in the basement. Very private, professionally landscaped yard with a large covered patio and full sprinkler system. Back yard is also fully fenced. All stainless steel appliances included! Large tiled laundry room with sink. Two master suites, plus both upstairs bathrooms have double sinks. Double headed shower and jacuzzi tub in the main master bathroom. Brick accents, front porch and wonderful built in shelving complete this home. Main floor utilities with washer and dryer included. Lots of room for additional storage, or a fifth bedroom with egress window. Gas forced air heat and central air conditioning.
Location
State WA
County Spokane
Rooms
Basement Full, Finished, Rec/Family Area
Interior
Interior Features Utility Room, Wood Floor, Cathedral Ceiling(s), Vinyl
Heating Gas Hot Air Furnace, Forced Air, Central
Fireplaces Type Gas
Appliance Free-Standing Range, Gas Range, Washer/Dryer, Refrigerator, Disposal, Microwave, Pantry, Washer, Dryer
Exterior
Garage Attached, Garage Door Opener
Garage Spaces 4.0
Carport Spaces 1
Amenities Available Cable TV, Patio, Hot Water
View Y/N true
Roof Type Composition Shingle
Building
Lot Description Fenced Yard, Sprinkler - Automatic, Level
Story 1
Architectural Style Rancher
Structure Type Brk Accent, Hardboard Siding
New Construction false
Schools
Elementary Schools Woodridge
Middle Schools Salk
High Schools Shadle Park
School District Spokane Dist 81
Others
Acceptable Financing FHA, VA Loan, Conventional, Cash
Listing Terms FHA, VA Loan, Conventional, Cash
Read Less
Want to know what your home might be worth? Contact us for a FREE valuation!

Our team is ready to help you sell your home for the highest possible price ASAP







