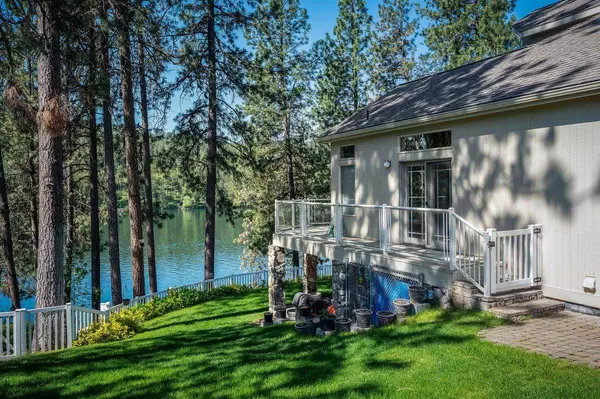$1,375,000
$1,375,000
For more information regarding the value of a property, please contact us for a free consultation.
126 E Shore Rd Nine Mile Falls, WA 99026
4 Beds
3 Baths
4,484 SqFt
Key Details
Sold Price $1,375,000
Property Type Single Family Home
Sub Type Residential
Listing Status Sold
Purchase Type For Sale
Square Footage 4,484 sqft
Price per Sqft $306
MLS Listing ID 202115598
Sold Date 06/30/21
Style Contemporary
Bedrooms 4
Year Built 1994
Lot Size 0.720 Acres
Lot Dimensions 0.72
Property Description
Rare opportunity on Lake Spokane! This primary waterfront Suncrest home provides the perfect setting for inland northwest lake living. Inside the arched entryway is the main floor, with smooth transitions from the 3 workstation office, guest bath, sunken living room, formal dining room, breakfast area and open kitchen with gas range and double ovens. Generous windows provide sweeping views of the lake from the living and dining areas and the wrap around deck. Access to the laundry and garage is off the kitchen. Up the spiral staircase you will find the penthouse main suite with vaulted ceilings, private deck, and spacious bathroom. Jetted tub, glass block shower, dressing area, double sinks and enormous walk-in closet. The finished basement opens up the possibilities with three custom bedrooms, full bath, rec room and slider to the patio. On the ¾ acre, you’ll appreciate the attention to detail from the lush front yard around to the fully landscaped beach access. Hydraulic boat slip and new boat house.
Location
State WA
County Stevens
Rooms
Basement Full, Rec/Family Area, Walk-Out Access
Interior
Interior Features Utility Room, Vinyl
Heating Gas Hot Air Furnace, Forced Air, Central
Fireplaces Type Gas
Appliance Built-In Range/Oven, Gas Range, Double Oven, Washer/Dryer, Refrigerator, Disposal, Microwave, Pantry, Kit Island, Washer, Dryer
Exterior
Garage Attached, Garage Door Opener, Oversized
Garage Spaces 3.0
Carport Spaces 2
Amenities Available Deck, Patio, Water Softener, Hot Water
Waterfront Description Lake Front, River Front, Beach Front, Dock, Boat Slip
View Y/N true
View Water
Roof Type Composition Shingle
Building
Lot Description Views, Fenced Yard, Sprinkler - Automatic, Treed
Story 2
Architectural Style Contemporary
Structure Type Cedar
New Construction false
Schools
School District Nine Mile Falls
Others
Acceptable Financing VA Loan, Conventional, Cash
Listing Terms VA Loan, Conventional, Cash
Read Less
Want to know what your home might be worth? Contact us for a FREE valuation!

Our team is ready to help you sell your home for the highest possible price ASAP







