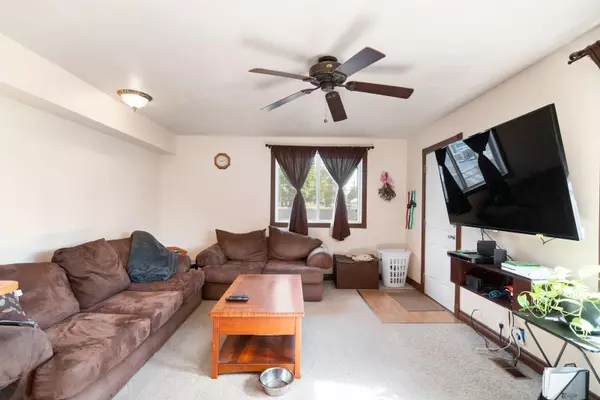Bought with Sean Tobin
$310,000
$275,000
12.7%For more information regarding the value of a property, please contact us for a free consultation.
1738 N Smith St Spokane, WA 99207
4 Beds
2 Baths
2,760 SqFt
Key Details
Sold Price $310,000
Property Type Single Family Home
Sub Type Residential
Listing Status Sold
Purchase Type For Sale
Square Footage 2,760 sqft
Price per Sqft $112
Subdivision Ross Park
MLS Listing ID 202116342
Sold Date 07/08/21
Style Rancher
Bedrooms 4
Year Built 1951
Annual Tax Amount $2,436
Lot Size 6,969 Sqft
Lot Dimensions 0.16
Property Description
Sellers are going to miss their neighbors at this neighborhood-friendly, fit-for-a-family home. This generous 4 bedroom/2 bathroom, 2,760 square foot (+/-) home is conveniently located near Spokane Community College. Main floor presents three (of the four) charming main floor bedrooms, primary bedroom provides two closets (his and hers), a kitchen with an eat bar, a bright informal dining area with a large picture window, and two warm family living areas. The basement boasts an additional warm family room and a large egress bedroom with a deep closet and a 3/4 bathroom! Additionally, we proudly present a new furnace in 2020 with A/C, an attached 1-car garage, and a large outbuilding/shed. Ask your Realtor to see 3D floor plan virtual tour!
Location
State WA
County Spokane
Rooms
Basement Full, Finished, Rec/Family Area, Laundry, See Remarks
Interior
Interior Features Wood Floor, Vinyl
Heating Gas Hot Air Furnace, Forced Air, Central, See Remarks
Appliance Free-Standing Range, Washer/Dryer, Refrigerator, Disposal, Pantry
Exterior
Garage Attached
Garage Spaces 1.0
Amenities Available Cable TV, Patio, Hot Water, High Speed Internet
View Y/N true
View Territorial
Roof Type Composition Shingle
Building
Lot Description Fenced Yard, Treed, Level, Fencing
Story 1
Architectural Style Rancher
Structure Type Hardboard Siding
New Construction false
Schools
Elementary Schools Stevens Elem
Middle Schools Shaw Ms
High Schools Lewis & Clark
School District Spokane Dist 81
Others
Acceptable Financing FHA, VA Loan, Conventional, Cash
Listing Terms FHA, VA Loan, Conventional, Cash
Read Less
Want to know what your home might be worth? Contact us for a FREE valuation!

Our team is ready to help you sell your home for the highest possible price ASAP







