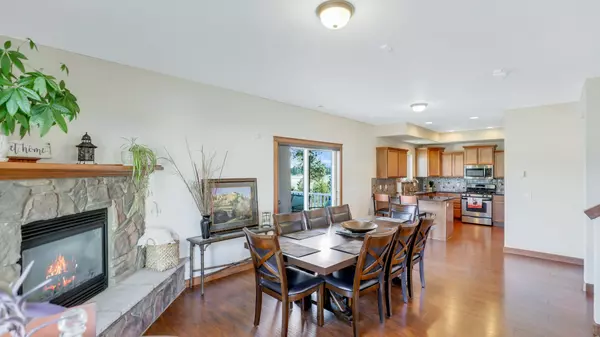Bought with Robert Bond
$485,000
$450,000
7.8%For more information regarding the value of a property, please contact us for a free consultation.
1024 S Vandals Ct Spokane, WA 99224
4 Beds
4 Baths
3,600 SqFt
Key Details
Sold Price $485,000
Property Type Single Family Home
Sub Type Residential
Listing Status Sold
Purchase Type For Sale
Square Footage 3,600 sqft
Price per Sqft $134
Subdivision Pillar Rock Estates
MLS Listing ID 202114126
Sold Date 05/28/21
Style Craftsman
Bedrooms 4
Year Built 2012
Lot Size 9,583 Sqft
Lot Dimensions 0.22
Property Description
Cul-de-sac in the front, country in the back. Copper Basin built 2012 Pillar Rock Estates smart home! 3,600 sq ft, guest bedroom on main floor & 3 bedrooms upstairs. Laundry room on second floor (new w/d stay), 4 full baths with marble counters and tile floors. Kitchen includes granite countertops with all appliances to stay. Gas fireplace in family room. Massive master suite, tiled and double head shower, jetted tub and large organizer closet. Fully finished basement includes wet bar, fridge and wine fridge. Double doors enter theater room complete with professionally hooked up 4k projector and built in surround sound (new theater seats, Bose system stay as well). Home is fully wired with ethernet. Central vac, dual zone heat & a/c. Hot tub pre-wire. Security system app is integrated with cameras and thermostats. Basement gas plumbed, also outdoor gas plumbed for bbq. Large 7-zone sprinkler system. Gladiator system in fully finished garage & upper storage shelves. Easy access to freeway!
Location
State WA
County Spokane
Rooms
Basement Full, Finished, Rec/Family Area, Walk-Out Access
Interior
Interior Features Wood Floor, Cathedral Ceiling(s), Central Vaccum
Heating Gas Hot Air Furnace, Electric, Forced Air, Central, Prog. Therm.
Fireplaces Type Gas
Appliance Built-In Range/Oven, Free-Standing Range, Gas Range, Washer/Dryer, Refrigerator, Disposal, Microwave, Pantry, Washer, Dryer, Hrd Surface Counters
Exterior
Garage Attached, Slab/Strip, Garage Door Opener, Off Site, Oversized
Garage Spaces 3.0
Carport Spaces 1
Amenities Available Cable TV, Deck, Patio, High Speed Internet
View Y/N true
View Territorial
Roof Type Composition Shingle
Building
Lot Description Sprinkler - Automatic, Secluded, Open Lot, Cul-De-Sac
Story 2
Architectural Style Craftsman
Structure Type Stone Veneer, Vinyl Siding
New Construction false
Schools
High Schools Cheney
School District Cheney
Others
Acceptable Financing FHA, VA Loan, Conventional, Cash
Listing Terms FHA, VA Loan, Conventional, Cash
Read Less
Want to know what your home might be worth? Contact us for a FREE valuation!

Our team is ready to help you sell your home for the highest possible price ASAP







