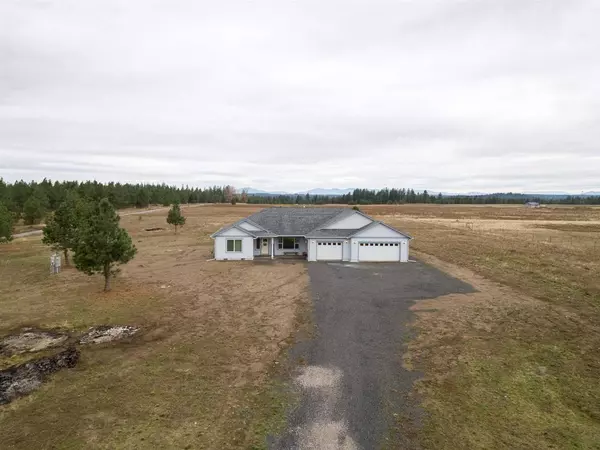Bought with Jeannette Karis
$589,900
$589,900
For more information regarding the value of a property, please contact us for a free consultation.
27907 N Bruce Rd Chattaroy, WA 99003
4 Beds
3 Baths
2,289 SqFt
Key Details
Sold Price $589,900
Property Type Single Family Home
Sub Type Residential
Listing Status Sold
Purchase Type For Sale
Square Footage 2,289 sqft
Price per Sqft $257
MLS Listing ID 202024653
Sold Date 12/22/20
Style A Frame
Bedrooms 4
Year Built 2019
Lot Size 10.050 Acres
Lot Dimensions 10.05
Property Description
2019 quality built one level home on ten acres with views of Mount Spokane. This well designed custom built home features a great room concept with 12ft ceilings, 4 bedrooms and 2.5 baths. The Gourmet Chefs Kitchen has an 8ft. kitchen island with prep sink and features: Huntwood soft close cabinets and drawers, Granite counter tops, 6 burner gas stove with pot filler, commercial hood, built in beverage fridge, Thermadore brand appliances, double ovens with smart technology fridge, and oven and a butlers pantry. The spacious master suit has 10ft vaulted ceilings and an enormous walk in closet, master bath features double sinks, walk in tiled shower, soaking tub. Tankless water heater, reverse osmosis and water softener system. Picturesque views from your lsrge coveted back porch. Attached 3 car garage. Lot is Level to gentry rolling plenty of room for a shop, horses etc, partially treed acreage, with paved access.
Location
State WA
County Spokane
Rooms
Basement Crawl Space
Interior
Interior Features Utility Room, Vinyl, Multi Pn Wn
Heating Electric, Forced Air, Heat Pump, Propane, Prog. Therm.
Appliance Gas Range, Double Oven, Washer/Dryer, Refrigerator, Microwave, Pantry, Kit Island, Hrd Surface Counters
Exterior
Garage Attached, Garage Door Opener
Garage Spaces 3.0
Amenities Available Patio, Water Softener, Tankless Water Heater, See Remarks
View Y/N true
View Mountain(s), Territorial
Roof Type Composition Shingle
Building
Lot Description Treed, Level
Architectural Style A Frame
Structure Type Hardboard Siding
New Construction false
Schools
School District Riverside
Others
Acceptable Financing Conventional, Cash
Listing Terms Conventional, Cash
Read Less
Want to know what your home might be worth? Contact us for a FREE valuation!

Our team is ready to help you sell your home for the highest possible price ASAP







