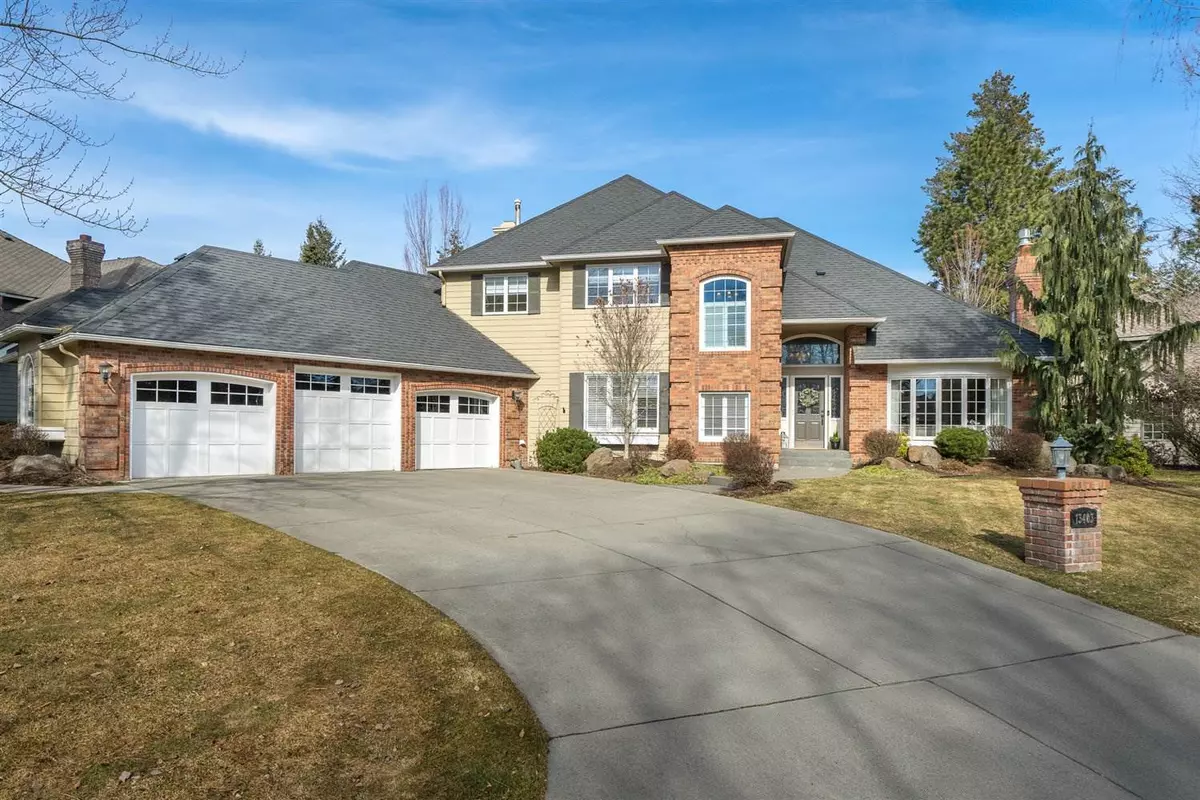Bought with Randy Wells
$932,500
$885,000
5.4%For more information regarding the value of a property, please contact us for a free consultation.
13403 N Whitehouse Ct Spokane, WA 99208-7226
5 Beds
4 Baths
4,835 SqFt
Key Details
Sold Price $932,500
Property Type Single Family Home
Sub Type Residential
Listing Status Sold
Purchase Type For Sale
Square Footage 4,835 sqft
Price per Sqft $192
Subdivision Arrowhead Point
MLS Listing ID 202112093
Sold Date 04/16/21
Style Traditional
Bedrooms 5
Year Built 1990
Annual Tax Amount $6,488
Lot Size 0.720 Acres
Lot Dimensions 0.72
Property Description
Stunning Arrowhead Point two-story on the bluff overlooking the Little Spokane River Valley. No detail overlooked. Very tastefully updated from top to bottom. Nothing for you to do but move in and decide what swimsuit you need to get ready for this summer or right away with the hot tub... Amazing entryway welcomes you into this lovely home showcasing the gleaming hardwood floors that find their way going up the stairs and down the upper hall. The kitchen and baths have been updated to perfection. Note the main floor office with built-ins remodeled in 2016 is not counted in the bedroom count. The rear patio looks out over the pool and the Little Spokane River Valley. Don't miss the huge laundry/mudroom off the garage entry, or the in-law kitchen downstairs. There is even landscape lighting that accentuates the well-manicured yard and home. Need extra storage? No problem, pull down overhead stairs in the garage that leads to tons of additional space. This is truly a house that you could call home.
Location
State WA
County Spokane
Rooms
Basement Full, Finished, Rec/Family Area
Interior
Interior Features Utility Room, Wood Floor, Cathedral Ceiling(s), Window Bay Bow, Windows Wood, Central Vaccum, In-Law Floorplan, Solar Tube(s)
Heating Gas Hot Air Furnace, Forced Air, Central
Fireplaces Type Masonry, Gas, Woodburning Fireplce
Appliance Built-In Range/Oven, Grill, Double Oven, Washer/Dryer, Refrigerator, Disposal, Microwave, Kit Island, Hrd Surface Counters
Exterior
Garage Attached, Oversized
Garage Spaces 3.0
Carport Spaces 2
Amenities Available Inground Pool, Spa/Hot Tub, Cable TV, Patio, Hot Water, High Speed Internet
View Y/N true
View Territorial
Roof Type Composition Shingle
Building
Lot Description Views, Fenced Yard, Sprinkler - Automatic, Level, Hillside, Cul-De-Sac, Oversized Lot, Irregular Lot
Story 2
Architectural Style Traditional
Structure Type Brk Accent, Hardboard Siding
New Construction false
Schools
Elementary Schools Brentwood
Middle Schools Northwood
High Schools Mead
School District Mead
Others
Acceptable Financing VA Loan, Conventional, Cash
Listing Terms VA Loan, Conventional, Cash
Read Less
Want to know what your home might be worth? Contact us for a FREE valuation!

Our team is ready to help you sell your home for the highest possible price ASAP







