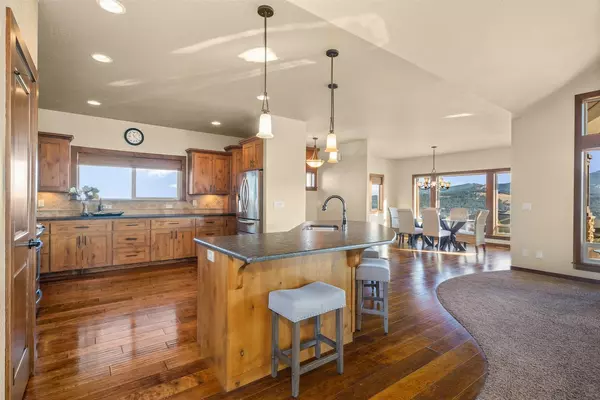Bought with Todd Bunger
$841,000
$849,900
1.0%For more information regarding the value of a property, please contact us for a free consultation.
125 N Chief Garry Dr Liberty Lake, WA 99019-7003
3 Beds
3 Baths
2,653 SqFt
Key Details
Sold Price $841,000
Property Type Single Family Home
Sub Type Residential
Listing Status Sold
Purchase Type For Sale
Square Footage 2,653 sqft
Price per Sqft $316
Subdivision Legacy Ridge
MLS Listing ID 202111350
Sold Date 04/23/21
Style Rancher, Craftsman
Bedrooms 3
Year Built 2012
Annual Tax Amount $7,574
Lot Size 0.660 Acres
Lot Dimensions 0.66
Property Description
Views Views Views! Perched atop Legacy Ridge, one of Liberty Lake's premier gated communities, sits this spectacular home taking full advantage of the setting. Make this your home & take it all in. The spacious chef’s kitchen is open to the great room with an abundance of natural light coming in. This kitchen is the perfect place to prepare a meal & entertain your loved ones. Host a gathering in the formal dining area and gaze at views to the lake & even Mt Spokane! There is no shortage of natural light throughout the home, and the great room is no exception! Cozy up to the stone accented gas fireplace and read a book or gather around for movie night! Wake up feeling refreshed and bask in the natural beauty of the lake and mountain views in the Primary suite bedroom. Storage galore to keep all your extra necessities, including the extra deep garage for your golf cart to take advantage of the 3 golf courses nearby. Don’t let yourself miss out on this home
Location
State WA
County Spokane
Rooms
Basement Crawl Space
Interior
Interior Features Utility Room, Wood Floor, Cathedral Ceiling(s), Natural Woodwork, Skylight(s), Vinyl, Central Vaccum
Heating Gas Hot Air Furnace, Forced Air, Central, Prog. Therm.
Fireplaces Type Gas
Appliance Free-Standing Range, Gas Range, Washer/Dryer, Refrigerator, Disposal, Microwave, Pantry, Kit Island, Hrd Surface Counters
Exterior
Garage Attached, Workshop in Garage, Garage Door Opener, Oversized
Garage Spaces 2.0
Carport Spaces 1
Community Features Gated, See Remarks
Amenities Available Cable TV, Deck, Patio, Hot Water
View Y/N true
View City, Mountain(s), Territorial, Water
Roof Type Composition Shingle
Building
Lot Description Views, Sprinkler - Automatic, Open Lot, Oversized Lot, Plan Unit Dev, Surveyed
Story 1
Architectural Style Rancher, Craftsman
Structure Type Stone Veneer, Shake Siding, Fiber Cement
New Construction false
Schools
Elementary Schools Greenacres
Middle Schools Greenacres
High Schools Central Valley
School District Central Valley
Others
Acceptable Financing VA Loan, Conventional, Cash
Listing Terms VA Loan, Conventional, Cash
Read Less
Want to know what your home might be worth? Contact us for a FREE valuation!

Our team is ready to help you sell your home for the highest possible price ASAP







