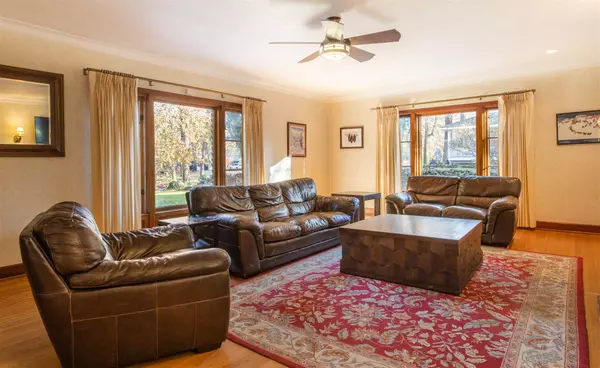Bought with Erik Dordal
$750,000
$750,000
For more information regarding the value of a property, please contact us for a free consultation.
2112 S Manito Blvd Spokane, WA 99203
4 Beds
3 Baths
3,272 SqFt
Key Details
Sold Price $750,000
Property Type Single Family Home
Sub Type Residential
Listing Status Sold
Purchase Type For Sale
Square Footage 3,272 sqft
Price per Sqft $229
Subdivision Manito Park
MLS Listing ID 202110130
Sold Date 01/06/21
Style Tudor
Bedrooms 4
Year Built 1931
Annual Tax Amount $7,419
Lot Size 0.330 Acres
Lot Dimensions 0.33
Property Description
At the intersection of Manito Place and Manito Boulevard lies an H.C Bertelsen masterpiece! From the moment you walk into your new home you will be delighted with the exceptional craftsmanship. Stunning mahogany features including built in china cabinets, speakeasy front door, 4 trim and more are found throughout the home. The narrow plank old growth oak hardwood floors are begging you to sashay across in your socks. The inviting living room with gracious craved mahogany mantel & marble fireplace is perfect for curling up with your favorite book & beverage. The daylight basement with custom granite bar, kegerator & wine fridge are ready for your gatherings. The fun doesn’t stop there, enjoy fresh air in the huge backyard with old growth chestnut trees, small pond, hot tub and spacious patio. At the end of the day relax in the massive master suite featuring a private jacuzzi with huge shower and walk-in closet. There are many more delights for you to discover including a secret room!
Location
State WA
County Spokane
Rooms
Basement Partial, Finished, Daylight, Rec/Family Area, Laundry, See Remarks
Interior
Interior Features Wood Floor, Natural Woodwork, Windows Wood, Multi Pn Wn
Heating Gas Hot Air Furnace, Hot Water
Fireplaces Type Masonry, Woodburning Fireplce
Appliance Gas Range, Double Oven, Washer/Dryer, Refrigerator, Disposal, Microwave, Kit Island, Washer, Dryer
Exterior
Garage Detached, RV Parking, Garage Door Opener, Off Site, Shared Driveway
Garage Spaces 1.0
Carport Spaces 1
Amenities Available Spa/Hot Tub, Cable TV, Patio, Water Softener, Hot Water, High Speed Internet, Indoor Pool
View Y/N true
View Park/Greenbelt
Roof Type Composition Shingle
Building
Lot Description Views, Sprinkler - Automatic, Treed, Level, Secluded, City Bus (w/in 6 blks), Oversized Lot
Story 2
Architectural Style Tudor
Structure Type Brick
New Construction false
Schools
Elementary Schools Hutton
Middle Schools Sacajewea
High Schools Lewis & Clark
School District Spokane Dist 81
Others
Acceptable Financing FHA, VA Loan, Conventional, Cash
Listing Terms FHA, VA Loan, Conventional, Cash
Read Less
Want to know what your home might be worth? Contact us for a FREE valuation!

Our team is ready to help you sell your home for the highest possible price ASAP







