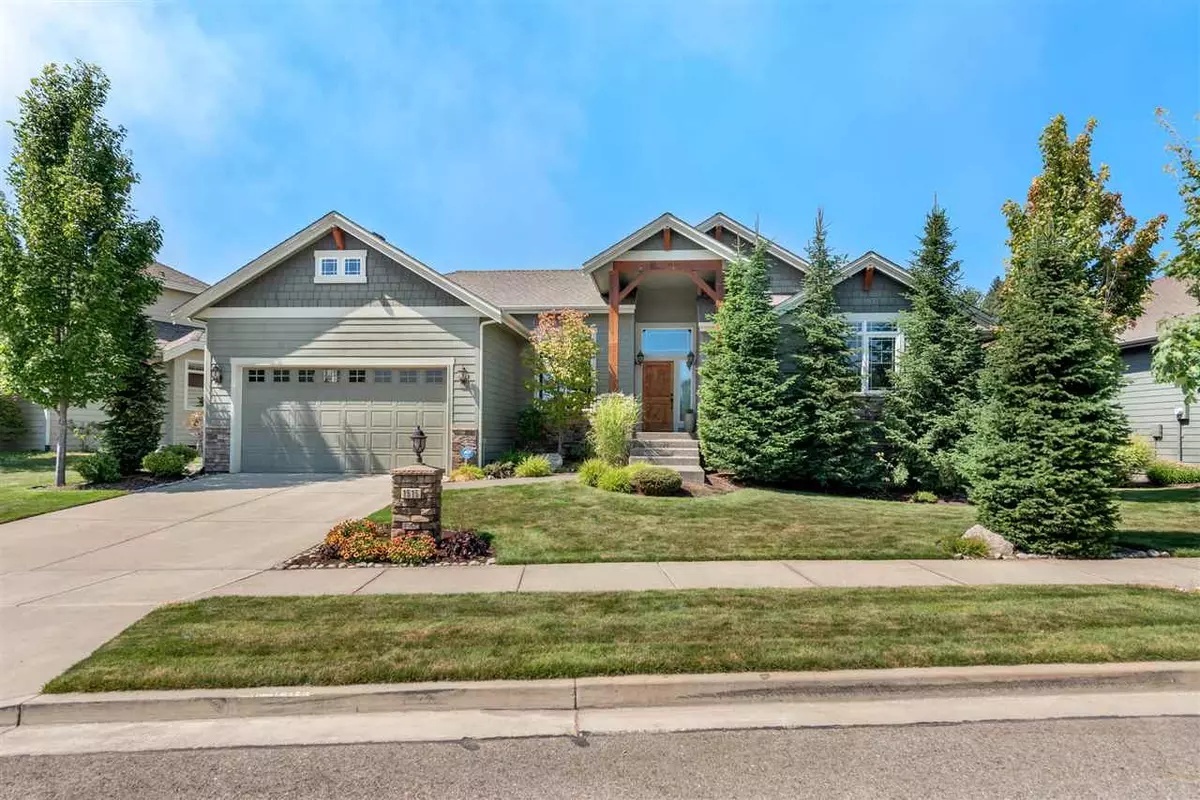Bought with Jenny Schneider
$512,000
$519,900
1.5%For more information regarding the value of a property, please contact us for a free consultation.
1515 N Sand Brook St Spokane, WA 99224-5091
4 Beds
3 Baths
3,500 SqFt
Key Details
Sold Price $512,000
Property Type Single Family Home
Sub Type Residential
Listing Status Sold
Purchase Type For Sale
Square Footage 3,500 sqft
Price per Sqft $146
Subdivision River Run
MLS Listing ID 202020689
Sold Date 09/15/20
Style Rancher, Craftsman
Bedrooms 4
Year Built 2006
Annual Tax Amount $5,592
Lot Size 9,147 Sqft
Lot Dimensions 0.21
Property Description
Don't miss out on this Spokane gem, a beautiful custom Dave Largent Rancher in River Run. Home has so much to offer inside and out. The master bedroom has view of green belt (no back yard neighbors!), bath with mudset shower, jetted tub and walk in closet. Great room offers eat in kitchen, space for entertaining and open concept with the benefit of a separate dining as well. The basement has large living room, tons of storage, high ceilings and a walk in closet in one of the basement bedrooms, great for guest quarters. Home has a whole house humidifier, hot and cold water access in garage, plumbed and wired for central vac and original file from home being built is all together. The backyard is fenced, private, offers a wonderful gardening area with drip line, and two patio areas for your outdoor bbqs. River Run is a central private neighborhood with access to centennial trail, river access, freeway and downtown! Amazing school district and great community.
Location
State WA
County Spokane
Rooms
Basement Full, Partially Finished
Interior
Interior Features Utility Room, Vinyl
Heating Gas Hot Air Furnace, Forced Air, Central, Humidifier
Fireplaces Type Gas
Appliance Built-In Range/Oven, Washer/Dryer, Refrigerator, Disposal, Microwave, Pantry, Kit Island
Exterior
Garage Attached, Garage Door Opener
Garage Spaces 2.0
Carport Spaces 1
Amenities Available Cable TV, Deck, Patio, Hot Water, High Speed Internet
View Y/N true
View Territorial
Roof Type Composition Shingle
Building
Lot Description Views, Fenced Yard, Sprinkler - Automatic, Plan Unit Dev
Story 1
Architectural Style Rancher, Craftsman
Structure Type Fiber Cement
New Construction false
Schools
Elementary Schools Hutton
Middle Schools Sacajawea
High Schools Lewis & Clark
School District Spokane Dist 81
Others
Acceptable Financing VA Loan, Conventional, Cash
Listing Terms VA Loan, Conventional, Cash
Read Less
Want to know what your home might be worth? Contact us for a FREE valuation!

Our team is ready to help you sell your home for the highest possible price ASAP







