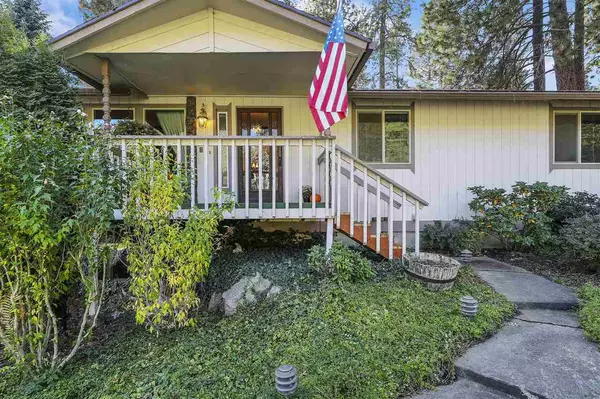Bought with Rick Pearman-Gillman
$387,000
$394,000
1.8%For more information regarding the value of a property, please contact us for a free consultation.
11008 E 50TH Ct Spokane Valley, WA 99206
5 Beds
3 Baths
3,480 SqFt
Key Details
Sold Price $387,000
Property Type Single Family Home
Sub Type Residential
Listing Status Sold
Purchase Type For Sale
Square Footage 3,480 sqft
Price per Sqft $111
Subdivision Miron Estates / Ponderosa
MLS Listing ID 202023269
Sold Date 01/15/21
Style Rancher
Bedrooms 5
Year Built 1978
Annual Tax Amount $3,450
Lot Size 0.300 Acres
Lot Dimensions 0.3
Property Description
IMMACULATE RANCHER ON A QUIET CUL-DE-SAC!!! Custom home – 1st time on the market. Main floor ‘formal’ living & dining rooms, family room, & kitchen with walkout slider to newer beautiful tiered deck for relaxing & entertaining. Lower level has large family room & game area with wet bar. Large treed park-like backyard. Special Features: Beautiful hardwood floors, Gas stoves in main floor & lower level family rooms, updated master & main floor bathrooms, Laundry areas on both floors, newer 7 Zone Sprinkler system, 12’ X 18’ storage shed, RV Parking with power hook-up, graveled area in backyard for extra parking. Come home, relax, & enjoy All the wild life that visit this peaceful area. Seller providing a Fidelity Home Warranty.
Location
State WA
County Spokane
Rooms
Basement Partial, Finished, Rec/Family Area, Laundry, Walk-Out Access
Interior
Interior Features Utility Room, Wood Floor, Natural Woodwork, Skylight(s), Vinyl
Heating Gas Hot Air Furnace, Forced Air, Central, Humidifier, Air Cleaner
Appliance Free-Standing Range, Refrigerator, Disposal, Microwave, Pantry
Exterior
Garage Attached, RV Parking, Garage Door Opener, Off Site, See Remarks, Oversized
Garage Spaces 2.0
Amenities Available Cable TV, Deck, High Speed Internet
View Y/N true
Roof Type Composition Shingle
Building
Lot Description Fenced Yard, Sprinkler - Automatic, Level, Cul-De-Sac
Story 1
Architectural Style Rancher
Structure Type Stone Veneer, Siding
New Construction false
Schools
Elementary Schools Ponderosa
Middle Schools Horizon
High Schools University
School District Central Valley
Others
Acceptable Financing VA Loan, Conventional, Cash
Listing Terms VA Loan, Conventional, Cash
Read Less
Want to know what your home might be worth? Contact us for a FREE valuation!

Our team is ready to help you sell your home for the highest possible price ASAP







