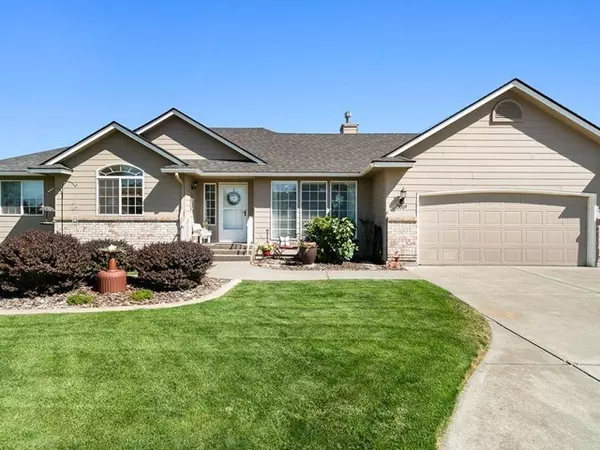Bought with Beth Anderson
$446,500
$439,900
1.5%For more information regarding the value of a property, please contact us for a free consultation.
2019 S St Charles Rd Spokane Valley, WA 99037
5 Beds
3 Baths
3,036 SqFt
Key Details
Sold Price $446,500
Property Type Single Family Home
Sub Type Residential
Listing Status Sold
Purchase Type For Sale
Square Footage 3,036 sqft
Price per Sqft $147
Subdivision Autumn Crest 3Rd Addition
MLS Listing ID 202021280
Sold Date 10/02/20
Style Rancher
Bedrooms 5
Year Built 1995
Lot Size 10,018 Sqft
Lot Dimensions 0.23
Property Description
Don't miss this spacious Central Valley updated and remodeled rancher that has been meticulously maintained with fresh paint throughout. Boasts over 3,000 square feet of living space this 5 bedrooms/ 3 bath home has 2 gas fireplaces, vaulted ceilings, a remodeled kitchen with Quartz counters and upgraded stainless steel appliances. Fabulously remodeled in law set up or Air bnb in the daylight, walkout basement with Luxury Vinyl plank flooring, 2 egress bedrooms, 3/4 bath and a full kitchen with soft close drawers and eating bar, large storage room with built in 2nd laundry room. Home features both main floor and basement laundry. Enjoy sitting on your covered deck admiring your park like backyard and territorial views with raised planter boxes, full sprinkler system, mature landscaping and garden/storage shed. Central A/C is only a year old. Over sized garage with workshop space. This location is hard to beat in the sought after Central Valley School District.
Location
State WA
County Spokane
Rooms
Basement Full, Finished, Daylight, Rec/Family Area, Laundry, Walk-Out Access, See Remarks
Interior
Interior Features Utility Room, Cathedral Ceiling(s), Vinyl, Central Vaccum, In-Law Floorplan
Heating Gas Hot Air Furnace, Forced Air, Central, Air Cleaner
Fireplaces Type Gas
Appliance Gas Range, Washer/Dryer, Refrigerator, Disposal, Microwave, Pantry, Washer, Dryer, Hrd Surface Counters
Exterior
Garage Attached, Garage Door Opener
Garage Spaces 2.0
Carport Spaces 2
Amenities Available Deck, Patio, Water Softener, Hot Water
View Y/N true
View Territorial
Roof Type Composition Shingle
Building
Lot Description Views, Fenced Yard, Sprinkler - Automatic, Level
Story 1
Architectural Style Rancher
Structure Type Brk Accent, Hardboard Siding
New Construction false
Schools
Elementary Schools Sunrise
Middle Schools Evergreen
High Schools Central Valley
School District Central Valley
Others
Acceptable Financing Conventional, Cash
Listing Terms Conventional, Cash
Read Less
Want to know what your home might be worth? Contact us for a FREE valuation!

Our team is ready to help you sell your home for the highest possible price ASAP







