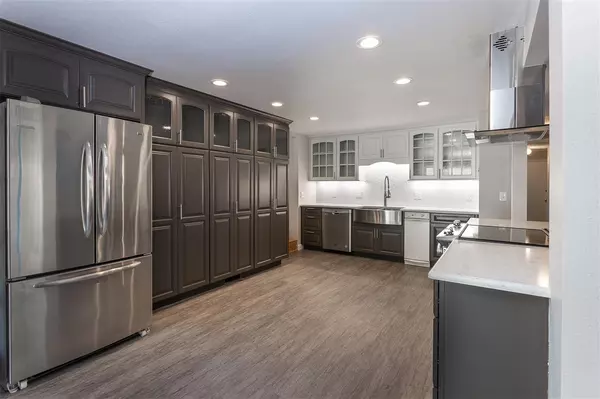Bought with Marcy Martin
$425,000
$440,000
3.4%For more information regarding the value of a property, please contact us for a free consultation.
4228 W Osage WAY Spokane, WA 99208
9 Beds
4 Baths
4,112 SqFt
Key Details
Sold Price $425,000
Property Type Single Family Home
Sub Type Residential
Listing Status Sold
Purchase Type For Sale
Square Footage 4,112 sqft
Price per Sqft $103
Subdivision Indian Trail
MLS Listing ID 202023355
Sold Date 11/24/20
Style Traditional
Bedrooms 9
Year Built 1972
Annual Tax Amount $3,731
Lot Size 10,018 Sqft
Lot Dimensions 0.23
Property Description
Check out this spacious Indian Trail home on 0.23 acres! This home features a luxuriously updated, open kitchen, complete with stainless steel appliances and quartz countertops. This home includes 3 dwellings - the main house includes 5 bedrooms, 2 baths, an oversized office, a luxurious kitchen, laundry hookups on both floors, and living space with the cathedral ceilings. The second dwelling features 1 bed, 1 bath, and zero-step entry. The third dwelling features 2 bedrooms, 1 bath, an open living space, plus a separate office space & laundry. There is tons of storage space and place for your toys, including an RV carport and an attached 3 car garage. The 3 dwellings are all connected and can function as one dwelling.
Location
State WA
County Spokane
Rooms
Basement Full, Finished, Rec/Family Area, Laundry, Walk-Out Access
Interior
Interior Features Utility Room, Cathedral Ceiling(s), Vinyl, In-Law Floorplan
Heating Gas Hot Air Furnace, Forced Air, Heat Pump
Appliance Free-Standing Range, Washer/Dryer, Refrigerator, Trash Compactor, Kit Island, Washer, Dryer, Hrd Surface Counters
Exterior
Garage Attached, Under Building
Garage Spaces 3.0
Amenities Available Cable TV, Patio
View Y/N true
View Territorial
Roof Type Composition Shingle
Building
Lot Description Fenced Yard, Hillside
Story 2
Architectural Style Traditional
Structure Type Stone Veneer, Vinyl Siding
New Construction false
Schools
Elementary Schools Indian Trail
Middle Schools Salk
High Schools North Central
School District Spokane Dist 81
Others
Acceptable Financing VA Loan, Conventional, Cash
Listing Terms VA Loan, Conventional, Cash
Read Less
Want to know what your home might be worth? Contact us for a FREE valuation!

Our team is ready to help you sell your home for the highest possible price ASAP







