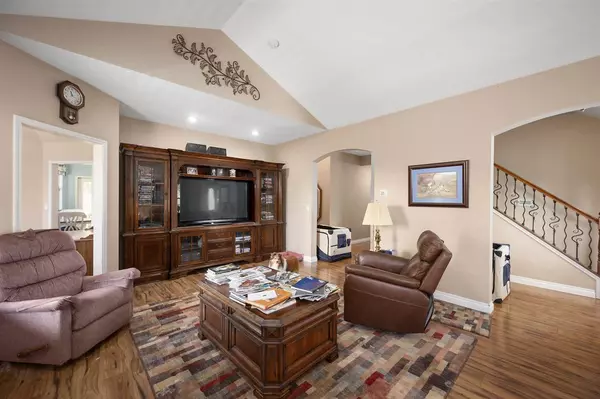Bought with MISC MISC
$725,000
$750,000
3.3%For more information regarding the value of a property, please contact us for a free consultation.
5814F Jergens Rd Nine Mile Falls, WA 99026
5 Beds
3 Baths
4,208 SqFt
Key Details
Sold Price $725,000
Property Type Single Family Home
Sub Type Residential
Listing Status Sold
Purchase Type For Sale
Square Footage 4,208 sqft
Price per Sqft $172
Subdivision Nine Mile Falls
MLS Listing ID 202023123
Sold Date 01/22/21
Style Traditional
Bedrooms 5
Year Built 2003
Lot Size 15.000 Acres
Lot Dimensions 15
Property Description
Equestrian Estate - private setting bordering 1500 acres state land. 40x30 shop, 48x48 barn with 4 stalls, beautiful in-ground pool on 15 acres. Home updated thru-out. Eating space, granite countertops, gas cooktop in the kitchen. The island eating bar has a new countertop+ sink. Main floor master suite has a spa-like tub, a large walk-in shower with NEW sinks, and faucets. 5 bedrooms (1 non-egress)+office+bonus room. 3 full baths. Screened room off kitchen. Family room + theater room in the daylighted lower level. NEW carpet and water heater, lower level. NEW Pergo waterproof laminate in living, kitchen, master, and dining rooms. NEW carpet in bedrm and office. NEW stone facing + wood mantel on fireplace. NEW baseboards. NEW wood blinds and valances. NEW tube skylights in garage/home. NEW backyard cedar fencing with metal posts. NEW electrical connectors, charger, wiring, some posts & corner bracing, pastures behind stable. NEW 6ft wall of storage cabinets. Seller is related to list agent.
Location
State WA
County Stevens
Rooms
Basement Full, Finished, Daylight, Rec/Family Area
Interior
Interior Features Utility Room, Cathedral Ceiling(s), Skylight(s), Vinyl, Multi Pn Wn
Heating Gas Hot Air Furnace, Forced Air, Central
Fireplaces Type Masonry, Gas, Woodburning Fireplce
Appliance Built-In Range/Oven, Grill, Gas Range, Washer/Dryer, Disposal, Microwave, Kit Island, Washer, Dryer, Hrd Surface Counters
Exterior
Garage Attached, Detached, RV Parking, Workshop in Garage, Garage Door Opener, Off Site, Oversized
Garage Spaces 4.0
Carport Spaces 2
Amenities Available Inground Pool, Spa/Hot Tub, Sat Dish, Deck, Patio, Water Softener, Hot Water, High Speed Internet
View Y/N true
View Mountain(s), Territorial
Roof Type Composition Shingle
Building
Lot Description Views, Fenced Yard, Cross Fncd, Sprinkler - Automatic, Treed, Level, Rolling Slope, Oversized Lot, Fencing, Horses Allowed, Border Public Land, Garden, Orchard(s)
Architectural Style Traditional
Structure Type Hardboard Siding
New Construction false
Schools
Elementary Schools Lake Spokane
Middle Schools Lakeside Middle
High Schools Lake Spokane
School District Nine Mile Falls
Others
Acceptable Financing FHA, VA Loan, Conventional, Cash, USDA/RD
Listing Terms FHA, VA Loan, Conventional, Cash, USDA/RD
Read Less
Want to know what your home might be worth? Contact us for a FREE valuation!

Our team is ready to help you sell your home for the highest possible price ASAP







