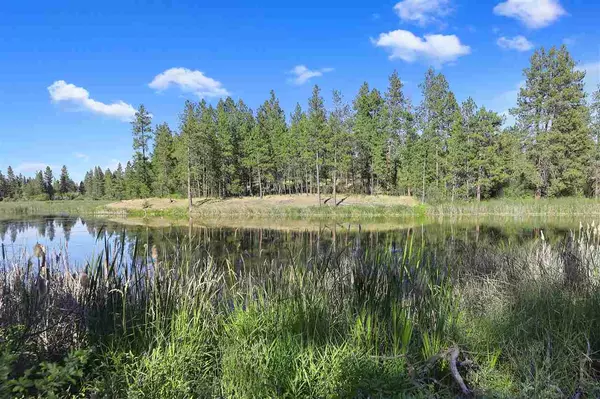Bought with Patrick Stevers
$570,000
$599,950
5.0%For more information regarding the value of a property, please contact us for a free consultation.
21405 W Blue Heron Rd Cheney, WA 99004
4 Beds
3 Baths
2,796 SqFt
Key Details
Sold Price $570,000
Property Type Single Family Home
Sub Type Residential
Listing Status Sold
Purchase Type For Sale
Square Footage 2,796 sqft
Price per Sqft $203
MLS Listing ID 202019110
Sold Date 09/23/20
Style Rancher
Bedrooms 4
Year Built 2009
Annual Tax Amount $5,916
Lot Size 4.640 Acres
Lot Dimensions 4.64
Property Description
Welcome to paradise!! Enjoy some spectacular views of your very own pond and abundant wildlife from just about anywhere in the home. This Great Room rancher boasts 4.64 acres and nearly 2300 main floor living sq ft with 4 bedrooms, 3 bathrooms, plus a spacious den. Tall vaulted ceilings, bamboo flooring, gas fireplace, main floor utilities, and many large windows to accommodate plenty of natural light. Granite counters, stainless steel appliances, gas range, and a reverse osmosis system for the cleanest water you can drink in the kitchen. Forced air heat with Central AC (Heatpump). Head upstairs to a 544 sq ft family room for a quiet and peaceful getaway. Outside features a large Trex deck, sprinkler system, and Hardboard siding with full rain gutters. Oversize 3 car garage plus a huge 40x50 (2000 sq ft) shop with openers on both large 12'x14' doors. This spectacular retreat is minutes to the Silver and Clear lake boat launch. Private road with only a few homes on it. Less than 20 minutes to Spokane.
Location
State WA
County Spokane
Rooms
Basement Crawl Space
Interior
Interior Features Utility Room, Wood Floor, Cathedral Ceiling(s), Natural Woodwork, Window Bay Bow, Vinyl, Multi Pn Wn
Heating Electric, Forced Air, Heat Pump, Propane, Central, Prog. Therm.
Fireplaces Type Propane
Appliance Free-Standing Range, Gas Range, Washer/Dryer, Refrigerator, Disposal, Microwave, Pantry
Exterior
Garage Attached, RV Parking, Workshop in Garage, Garage Door Opener, Oversized
Garage Spaces 4.0
Carport Spaces 1
Amenities Available Sat Dish, Deck, Water Softener
Waterfront Description Pond
View Y/N true
View Territorial, Water
Roof Type Composition Shingle
Building
Lot Description Views, Sprinkler - Automatic, Treed, Level, Secluded, Open Lot, Oversized Lot
Architectural Style Rancher
Structure Type Hardboard Siding
New Construction false
Schools
Elementary Schools Medical Lake
Middle Schools Medical Lake
High Schools Medical Lk
School District Medical Lake
Others
Acceptable Financing VA Loan, Conventional, Cash
Listing Terms VA Loan, Conventional, Cash
Read Less
Want to know what your home might be worth? Contact us for a FREE valuation!

Our team is ready to help you sell your home for the highest possible price ASAP







