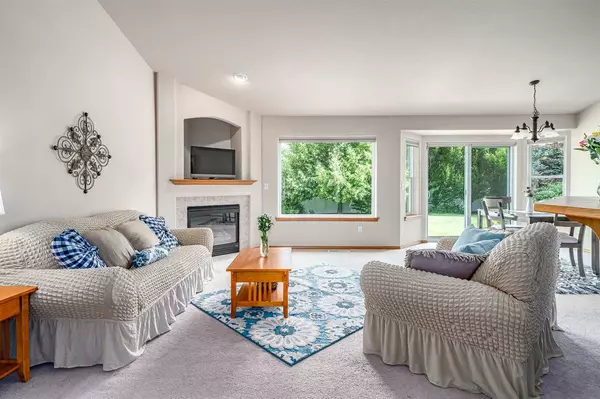Bought with Dale Smith
$385,000
$369,900
4.1%For more information regarding the value of a property, please contact us for a free consultation.
13005 E 37th Ln Spokane Valley, WA 99206
4 Beds
3 Baths
2,653 SqFt
Key Details
Sold Price $385,000
Property Type Single Family Home
Sub Type Residential
Listing Status Sold
Purchase Type For Sale
Square Footage 2,653 sqft
Price per Sqft $145
Subdivision Pine Rock Ridge
MLS Listing ID 202018447
Sold Date 08/06/20
Style Rancher
Bedrooms 4
Year Built 2004
Annual Tax Amount $3,787
Lot Size 10,454 Sqft
Lot Dimensions 0.24
Property Description
Here it is! Wonderful turn-key rancher in super convenient Spokane Valley location ready for a new owner to enjoy. Schools and shopping are only blocks away! Pride of ownership is evident throughout this well maintained home. Smart open concept floor plan with eating bar and gas fireplace to enjoy. Master suite is separate from other bedrooms. The finished basement adds a huge great room, large bedroom, additional full bath, and great storage space. Enjoy outdoor living in your fully fenced and beautifully landscaped yard or your private front porch patio. This home even has a rare 3 car tandem garage for your extra vehicle or a dedicated workshop area. Don't miss this one!
Location
State WA
County Spokane
Rooms
Basement Full, Finished, Rec/Family Area
Interior
Interior Features Utility Room, Cathedral Ceiling(s), Alum Wn Fr
Heating Gas Hot Air Furnace, Forced Air, Central, Prog. Therm.
Fireplaces Type Gas
Appliance Free-Standing Range, Washer/Dryer, Disposal, Microwave
Exterior
Garage Attached, Workshop in Garage, Oversized
Garage Spaces 3.0
Carport Spaces 1
Amenities Available Deck, Patio
View Y/N true
Roof Type Composition Shingle
Building
Lot Description Fenced Yard, Sprinkler - Automatic, Treed, Level
Story 1
Architectural Style Rancher
Structure Type Stone Veneer, Vinyl Siding
New Construction false
Schools
Elementary Schools Chester
Middle Schools Horizon
High Schools University
School District Central Valley
Others
Acceptable Financing FHA, VA Loan, Conventional, Cash
Listing Terms FHA, VA Loan, Conventional, Cash
Read Less
Want to know what your home might be worth? Contact us for a FREE valuation!

Our team is ready to help you sell your home for the highest possible price ASAP







