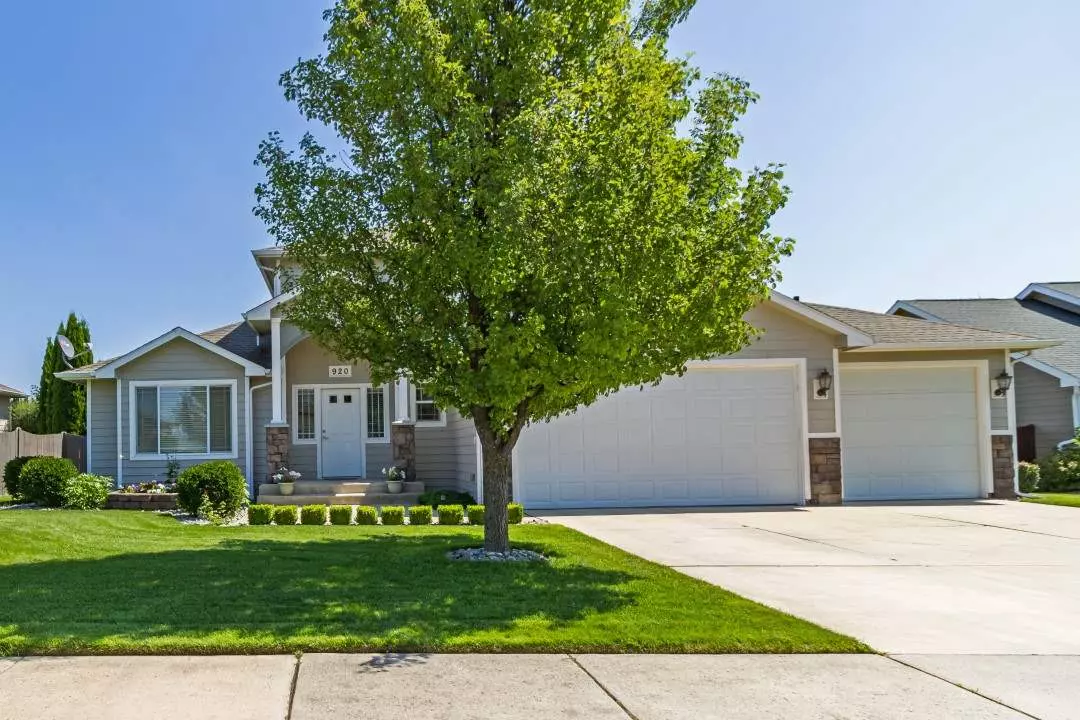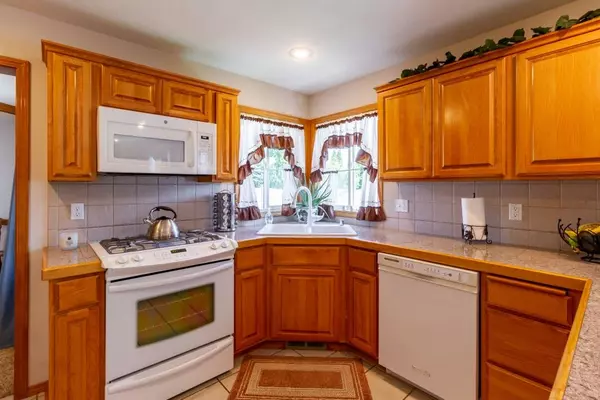Bought with Richard Prasser
$374,000
$379,000
1.3%For more information regarding the value of a property, please contact us for a free consultation.
920 N Country Club Dr Deer Park, WA 99006
5 Beds
4 Baths
2,987 SqFt
Key Details
Sold Price $374,000
Property Type Single Family Home
Sub Type Residential
Listing Status Sold
Purchase Type For Sale
Square Footage 2,987 sqft
Price per Sqft $125
Subdivision Deer Park Golf & Country Club
MLS Listing ID 202019996
Sold Date 12/11/20
Bedrooms 5
Year Built 2006
Annual Tax Amount $3,225
Lot Size 10,454 Sqft
Lot Dimensions 0.24
Property Description
Step inside this welcoming home and you will never want to leave. From the welcoming entry to the warm, inviting, light filled rooms this home has it all. Relax by the gas fireplace for an evening with family or simply by yourself. Enjoy cooking in the well thought out kitchen. A walk-in pantry reduces extra trips to the store. Retreat to the downstairs alcove which offers the perfect reading nook. With 2 family rooms & a formal living room with a lovely coved ceiling, this spacious home has room for everyone & might work well as a multi-generational home. Outside you will find a beautiful deck to enjoy a cool glass of lemonade and a barbecue with family and friends. Fruit trees and organic garden beds provide tasty vegetables and luscious snacks. You are also going to love the three car garage. Set in the beautiful Deer Park community golf course area and close to schools, medical and so much more. Come and see this luxurious home and all it has to offer today.
Location
State WA
County Spokane
Rooms
Basement Full, Finished, Rec/Family Area
Interior
Interior Features Utility Room, Vinyl
Heating Gas Hot Air Furnace, Forced Air, Central
Fireplaces Type Gas
Appliance Free-Standing Range, Gas Range, Washer/Dryer, Refrigerator, Disposal, Microwave, Pantry, Washer, Dryer, Hrd Surface Counters
Exterior
Garage Attached, Garage Door Opener, Oversized
Garage Spaces 3.0
Carport Spaces 1
Amenities Available Deck, Hot Water
View Y/N true
Roof Type Composition Shingle
Building
Lot Description Fenced Yard, Sprinkler - Automatic, Level, Open Lot
Story 2
Structure Type Stone Veneer, Hardboard Siding
New Construction false
Schools
School District Deer Park
Others
Acceptable Financing VA Loan, Conventional, Cash
Listing Terms VA Loan, Conventional, Cash
Read Less
Want to know what your home might be worth? Contact us for a FREE valuation!

Our team is ready to help you sell your home for the highest possible price ASAP







