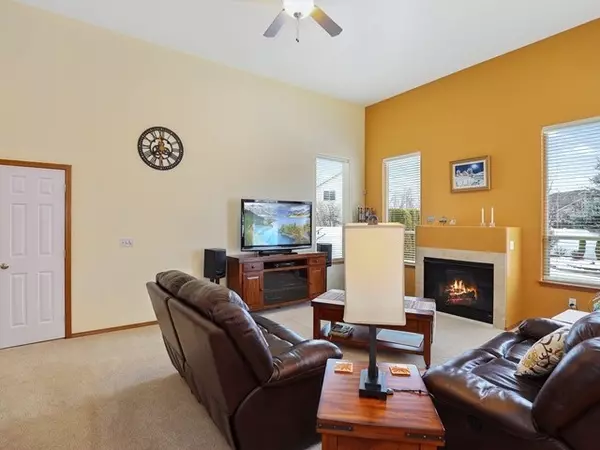Bought with Jeannette Karis
$429,000
$429,000
For more information regarding the value of a property, please contact us for a free consultation.
3729 S Vercler Ln Spokane Valley, WA 99206
5 Beds
3 Baths
3,668 SqFt
Key Details
Sold Price $429,000
Property Type Single Family Home
Sub Type Residential
Listing Status Sold
Purchase Type For Sale
Square Footage 3,668 sqft
Price per Sqft $116
Subdivision Pine Rock Ridge 2Nd Addition
MLS Listing ID 202011599
Sold Date 04/06/20
Style Contemporary
Bedrooms 5
Year Built 2007
Annual Tax Amount $4,094
Lot Size 9,147 Sqft
Lot Dimensions 0.21
Property Description
Here is that perfect home that is always so hard to find. 5br, 3bth, 3668sqft.MOL. Br is non-egress. Beautiful hardwood floors & stairs. Main floor mstr suite w/ walk-in closet, dbl sinks, huge tub. Kitchen has new granite c-tops, gas stovetop, lrg pantry. Huntwood cabs. Newly fin basement is topnotch. Fun room w/ wet bar, lrg rec space & workshop. Outside has trek deck, paver patio, bckyrd fenced. There is school access right across the street. This home exudes excellence. Come see it before it's gone!
Location
State WA
County Spokane
Rooms
Basement Full, Finished, Rec/Family Area, Workshop
Interior
Interior Features Utility Room, Wood Floor, Cathedral Ceiling(s), Vinyl
Heating Gas Hot Air Furnace, Forced Air, Hot Water, Central
Fireplaces Type Gas
Appliance Built-In Range/Oven, Washer/Dryer, Disposal, Microwave, Pantry
Exterior
Garage Attached, Garage Door Opener
Garage Spaces 2.0
Carport Spaces 1
Amenities Available Deck, Patio, Water Softener, Hot Water, High Speed Internet
View Y/N true
View Mountain(s)
Roof Type Composition Shingle
Building
Lot Description Fenced Yard, Sprinkler - Automatic, Level
Story 2
Architectural Style Contemporary
Structure Type Stone Veneer, Vinyl Siding
New Construction false
Schools
Elementary Schools Chester
Middle Schools Horizon
High Schools University
School District Central Valley
Others
Acceptable Financing FHA, VA Loan, Conventional, Cash
Listing Terms FHA, VA Loan, Conventional, Cash
Read Less
Want to know what your home might be worth? Contact us for a FREE valuation!

Our team is ready to help you sell your home for the highest possible price ASAP







