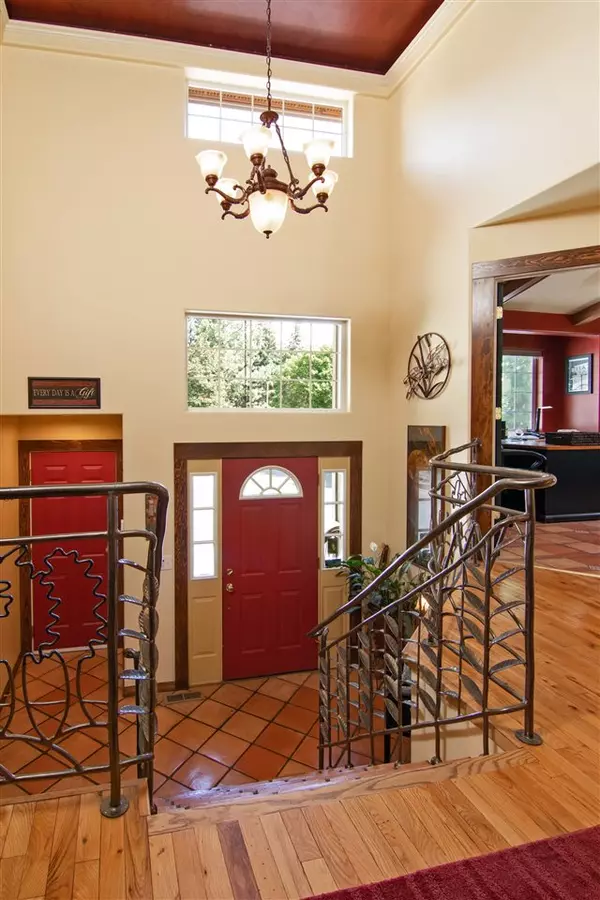Bought with Mollie Sweat
$619,000
$649,950
4.8%For more information regarding the value of a property, please contact us for a free consultation.
17510 E Montgomery Ave Spokane Valley, WA 99016
4 Beds
4 Baths
3,508 SqFt
Key Details
Sold Price $619,000
Property Type Single Family Home
Sub Type Residential
Listing Status Sold
Purchase Type For Sale
Square Footage 3,508 sqft
Price per Sqft $176
MLS Listing ID 201919685
Sold Date 11/26/19
Style Craftsman
Bedrooms 4
Year Built 2004
Annual Tax Amount $5,517
Lot Size 1.440 Acres
Lot Dimensions 1.44
Property Description
Beautiful, energy efficient, sm acreage custom home, just a short stroll to Cent Trail & Spokane River. Enjoy the warmth of radiant heated floors on your feet w/back up gas furnace & CAC. 20,000 watt generator comes on automatically in a power outage. Custom kitchen, entertain on your covered deck overlooking a park-like setting. Control your 65 sprinklers via WIFI. 2/2 car att garages connect to a converted shop/recr room w/ luxury vinyl tile & is fully heated w/ its own furnace. A sanctuary property!
Location
State WA
County Spokane
Rooms
Basement Full, Finished, Daylight, Rec/Family Area, Walk-Out Access
Interior
Interior Features Wood Floor, Cathedral Ceiling(s), Natural Woodwork, Window Bay Bow, Vinyl, Multi Pn Wn, Central Vaccum
Heating Gas Hot Air Furnace, Forced Air, Radiant Floor, Central, See Remarks, Prog. Therm.
Fireplaces Type Gas
Appliance Built-In Range/Oven, Grill, Gas Range, Washer/Dryer, Refrigerator, Disposal, Microwave, Pantry, Kit Island, Washer, Dryer
Exterior
Garage Attached, RV Parking, Workshop in Garage, Garage Door Opener, See Remarks, Oversized
Garage Spaces 4.0
Carport Spaces 1
Amenities Available Spa/Hot Tub, Cable TV, Deck, Green House, Water Softener, Hot Water, See Remarks, High Speed Internet
View Y/N true
View Territorial
Roof Type Composition Shingle
Building
Lot Description Sprinkler - Automatic, Treed, Level, Secluded, Open Lot, Oversized Lot, Irregular Lot, Fencing, Horses Allowed
Story 1
Architectural Style Craftsman
Structure Type Wood
New Construction false
Schools
Elementary Schools Riverbend
Middle Schools Greenacres
High Schools Central Valley
School District Central Valley
Others
Acceptable Financing Conventional, Cash
Listing Terms Conventional, Cash
Read Less
Want to know what your home might be worth? Contact us for a FREE valuation!

Our team is ready to help you sell your home for the highest possible price ASAP







