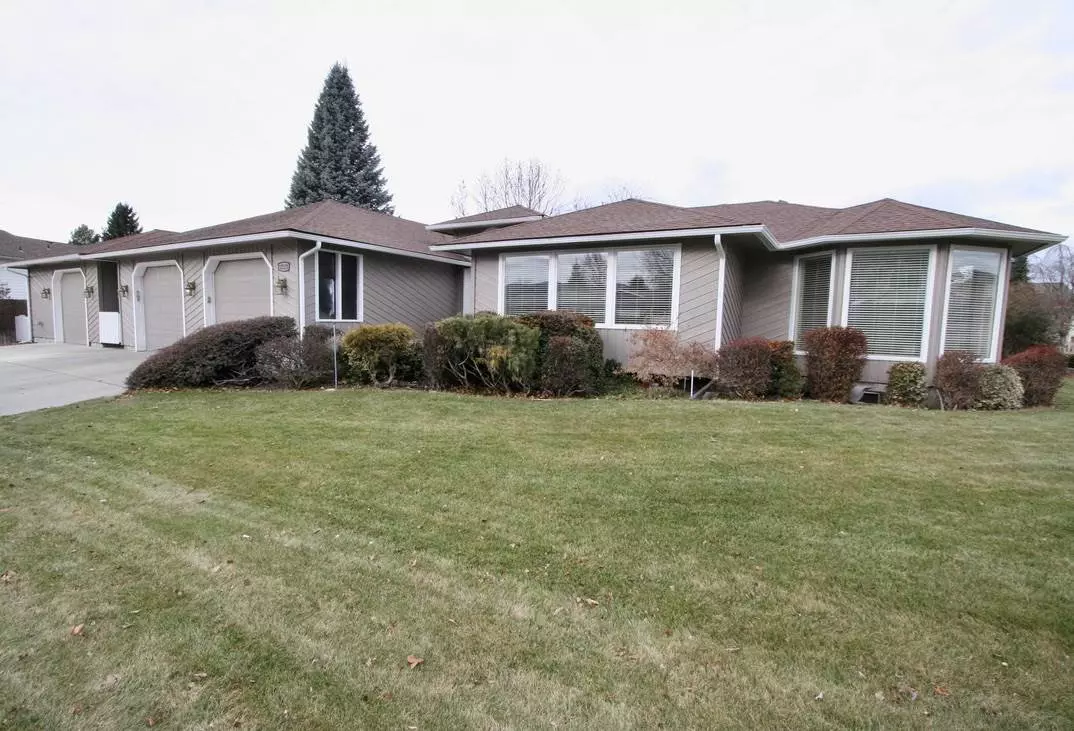Bought with MISC MISC
$410,600
$415,000
1.1%For more information regarding the value of a property, please contact us for a free consultation.
12121 E 34th Ave Spokane Valley, WA 99206
5 Beds
3 Baths
4,400 SqFt
Key Details
Sold Price $410,600
Property Type Single Family Home
Sub Type Residential
Listing Status Sold
Purchase Type For Sale
Square Footage 4,400 sqft
Price per Sqft $93
Subdivision Midilome 4Th Add
MLS Listing ID 201926882
Sold Date 05/29/20
Style Rancher
Bedrooms 5
Year Built 1986
Lot Size 0.320 Acres
Lot Dimensions 0.32
Property Description
Room for everyone & "toys" + move-in ready! New-late 2019 quartz counters kitchen+2 baths up. Gorgeous refinished select cherry flooring. Great kitchen-new counters/backsplash/oversized stainless steel sink & big pantry. Luxurious master site w/nice walk-in/Lg bath-new shower/new sinks/counters. Sizable MF office/studio/fitness room filled with natural light+MF family Rm off kitchen. Big fam/rec rm down. Newer deck & hot tub/spa. Private/peaceful backyard. 20x24 3rd heated gar/shop w/220 outlets+2 outbldgs.
Location
State WA
County Spokane
Rooms
Basement Partial, Finished, Rec/Family Area
Interior
Interior Features Utility Room, Cathedral Ceiling(s), Window Bay Bow, Windows Wood, Multi Pn Wn
Heating Gas Hot Air Furnace, Forced Air, Heat Pump, Central
Fireplaces Type Gas
Appliance Free-Standing Range, Washer/Dryer, Trash Compactor, Microwave, Pantry
Exterior
Garage Attached, Detached, Workshop in Garage, Garage Door Opener, Off Site, See Remarks, Oversized
Garage Spaces 3.0
Carport Spaces 2
Amenities Available Spa/Hot Tub, Deck
View Y/N true
Roof Type Composition Shingle
Building
Lot Description Sprinkler - Automatic, Treed, Level, Open Lot
Story 1
Architectural Style Rancher
Structure Type Wood
New Construction false
Schools
Elementary Schools Chester
Middle Schools Horizon
High Schools University
School District Central Valley
Others
Acceptable Financing FHA, VA Loan, Conventional, Cash
Listing Terms FHA, VA Loan, Conventional, Cash
Read Less
Want to know what your home might be worth? Contact us for a FREE valuation!

Our team is ready to help you sell your home for the highest possible price ASAP







