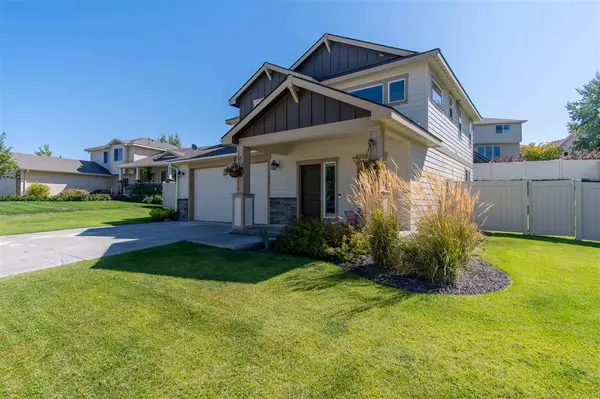Bought with Dan McLaughlin
$315,000
$320,000
1.6%For more information regarding the value of a property, please contact us for a free consultation.
1017 W Highpeak Dr Spokane, WA 99224
3 Beds
3 Baths
1,638 SqFt
Key Details
Sold Price $315,000
Property Type Single Family Home
Sub Type Residential
Listing Status Sold
Purchase Type For Sale
Square Footage 1,638 sqft
Price per Sqft $192
Subdivision Eagle Ridge
MLS Listing ID 201923078
Sold Date 11/15/19
Style Traditional
Bedrooms 3
Year Built 2015
Annual Tax Amount $3,233
Lot Size 9,147 Sqft
Lot Dimensions 0.21
Property Description
Location, location, location! This fabulous home is nestled in the heart of Eagle Ridge. It welcomes you with soaring ceilings and tons of natural light coming from the large windows. Open kitchen and dining nook features granite counters, pendant lighting, stainless steel appliances, and a pantry. The large backyard is ready for you to design the perfect garden. Garage is over-sized with a special place for the pets allowing them outdoor access while you are away. Only minutes from 5 acre park!
Location
State WA
County Spokane
Rooms
Basement None
Interior
Interior Features Vinyl, Multi Pn Wn
Heating Gas Hot Air Furnace, Electric, Forced Air, Central
Appliance Free-Standing Range, Washer/Dryer, Refrigerator, Disposal, Microwave, Pantry
Exterior
Garage Attached, RV Parking, Garage Door Opener, Off Site
Garage Spaces 2.0
Amenities Available Cable TV, Patio
View Y/N true
Roof Type Composition Shingle
Building
Lot Description Fenced Yard, Sprinkler - Automatic, Level
Story 1
Architectural Style Traditional
Structure Type Hardboard Siding
New Construction false
Schools
Elementary Schools Windsor
Middle Schools Westwood
High Schools Cheney
School District Cheney
Others
Acceptable Financing FHA, VA Loan, Conventional, Cash
Listing Terms FHA, VA Loan, Conventional, Cash
Read Less
Want to know what your home might be worth? Contact us for a FREE valuation!

Our team is ready to help you sell your home for the highest possible price ASAP







