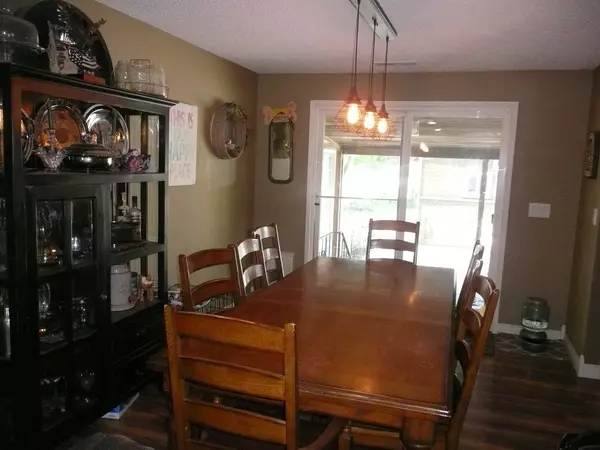$295,000
$295,000
For more information regarding the value of a property, please contact us for a free consultation.
306 N 5th St Cheney, WA 99004
4 Beds
3 Baths
2,993 SqFt
Key Details
Sold Price $295,000
Property Type Single Family Home
Sub Type Residential
Listing Status Sold
Purchase Type For Sale
Square Footage 2,993 sqft
Price per Sqft $98
MLS Listing ID 201917459
Sold Date 07/23/19
Style Contemporary
Bedrooms 4
Year Built 1968
Annual Tax Amount $2,732
Lot Size 0.260 Acres
Lot Dimensions 0.26
Property Description
Wow factor in this Cheney home w/tons of remodeling. Cherry kitchen cabs, stainless steel appliances, Hi-Mac & solid formica counters, "Cove Radiant Heaters" are just some of the upgrades. The master bdrm has double closets w/a den area, wood floors & partially remodeled bthrm. The spare bdrms are very spacious. 16 inches of new attic insulation. Huge shop area & storage area in the bsmt. Covered back patio w/epoxy stone is like a Hm & Garden area w/barn wood & metal façade. 6 ft propane firepit. RVparking
Location
State WA
County Spokane
Rooms
Basement Finished, Daylight, Rec/Family Area, Laundry, Workshop, See Remarks
Interior
Interior Features Wood Floor, Vinyl
Heating Electric, Forced Air, Central, See Remarks
Fireplaces Type Gas, Woodburning Fireplce
Appliance Gas Range, Washer/Dryer, Refrigerator, Disposal, Microwave, Pantry
Exterior
Garage Attached, RV Parking, Workshop in Garage, Garage Door Opener, Alley Access, See Remarks, Oversized
Garage Spaces 2.0
Carport Spaces 2
Amenities Available Cable TV, Patio, Hot Water, High Speed Internet
View Y/N true
Roof Type Composition Shingle
Building
Lot Description Sprinkler - Automatic, Treed, Level, Corner Lot, City Bus (w/in 6 blks)
Architectural Style Contemporary
Structure Type Brk Accent, Metal, Vinyl Siding
New Construction false
Schools
School District Cheney
Others
Acceptable Financing FHA, VA Loan, Conventional, Cash
Listing Terms FHA, VA Loan, Conventional, Cash
Read Less
Want to know what your home might be worth? Contact us for a FREE valuation!

Our team is ready to help you sell your home for the highest possible price ASAP







