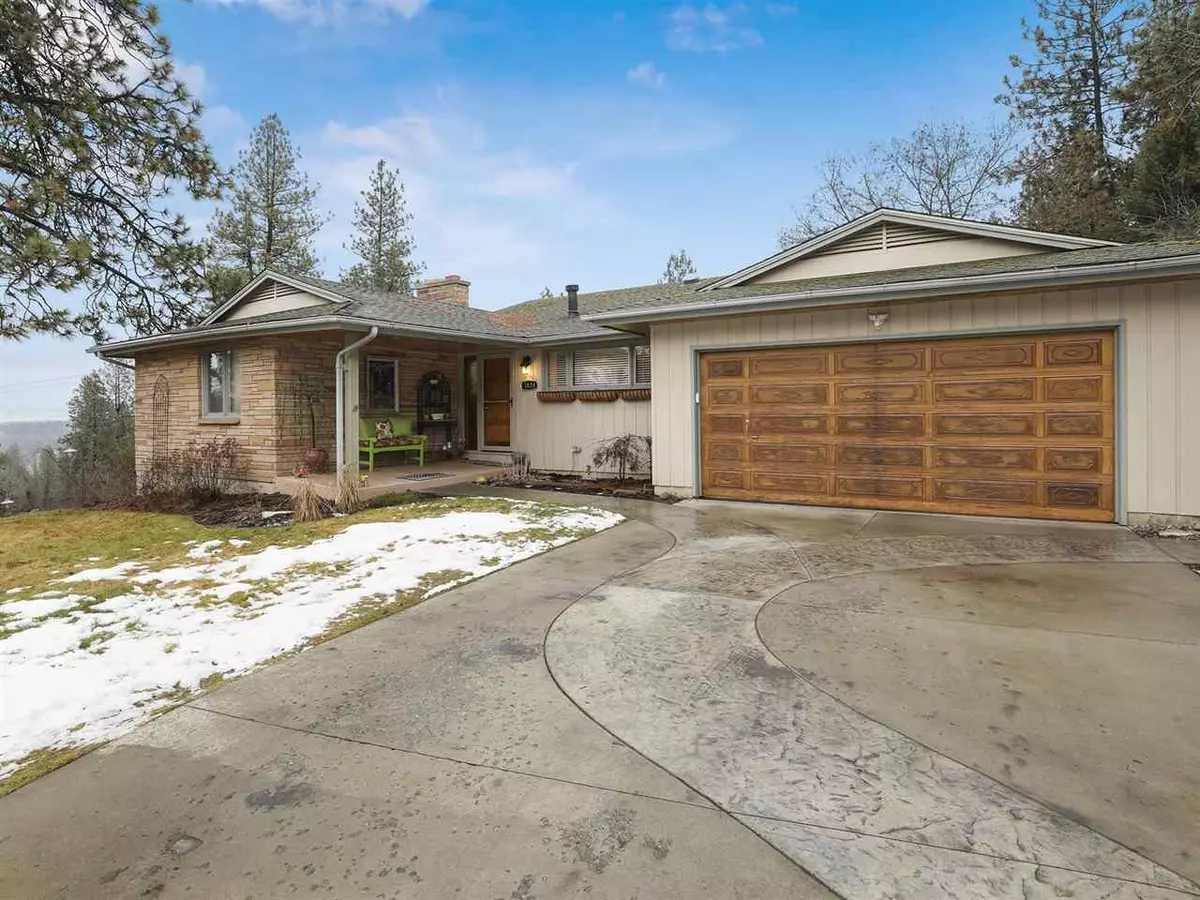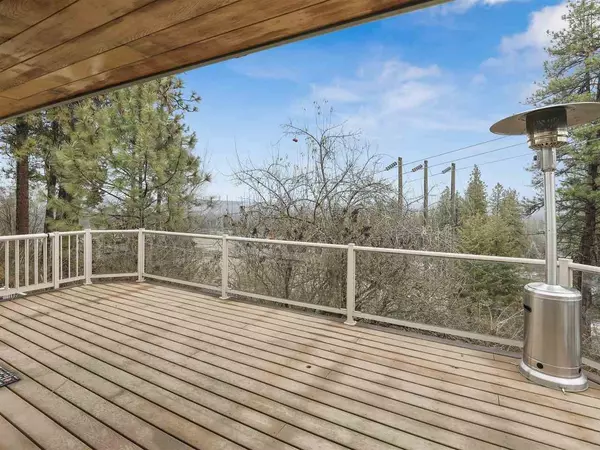Bought with Jacquelynne Sandoval
$351,250
$357,500
1.7%For more information regarding the value of a property, please contact us for a free consultation.
1424 W Lawrence Dr Spokane, WA 99218
4 Beds
3 Baths
3,644 SqFt
Key Details
Sold Price $351,250
Property Type Single Family Home
Sub Type Residential
Listing Status Sold
Purchase Type For Sale
Square Footage 3,644 sqft
Price per Sqft $96
Subdivision Forest Hills Addition
MLS Listing ID 201910621
Sold Date 04/30/19
Style Rancher
Bedrooms 4
Year Built 1965
Annual Tax Amount $3,638
Lot Size 0.400 Acres
Lot Dimensions 0.4
Property Description
Dynamic Mt views from this 3644 SF rancher w/walk-out basement on treed, cul-de-sac lot. 1st floor has 3 beds (incl. master en suite), 2 baths, living rm, dining rm & open/modern kitchen. Walk-out lower lvl has 4th bed, bath, 2nd family rm, craft rm, laundry, shop area & tons of storage! Trim work upgraded & flooring recently updated w/LVPs & high-end pet-proof carpeting. Stay warm in winter by 1 of 3 fireplaces or entertain on large trex deck in summer! Approx. 1/2 mile from Whitworth & Kalispell Golf Club
Location
State WA
County Spokane
Rooms
Basement Full, Finished, Daylight, Rec/Family Area, Laundry, Walk-Out Access, Workshop
Interior
Interior Features Natural Woodwork, Skylight(s), Windows Wood, Multi Pn Wn
Heating Gas Hot Air Furnace, Forced Air, Baseboard, Central, Prog. Therm.
Appliance Built-In Range/Oven, Grill, Washer/Dryer, Refrigerator, Disposal, Microwave, Washer, Dryer
Exterior
Garage Attached, Garage Door Opener
Garage Spaces 2.0
Carport Spaces 3
Amenities Available Deck, Patio, Hot Water
View Y/N true
View City, Mountain(s), Territorial
Roof Type Composition Shingle
Building
Lot Description Views, Fenced Yard, Sprinkler - Partial, Treed, Level, Hillside, Cul-De-Sac, Oversized Lot
Story 1
Architectural Style Rancher
Structure Type Stone, Wood
New Construction false
Schools
Elementary Schools Evergreen
Middle Schools Northwood
High Schools Mead
School District Mead
Others
Acceptable Financing FHA, VA Loan, Conventional, Cash
Listing Terms FHA, VA Loan, Conventional, Cash
Read Less
Want to know what your home might be worth? Contact us for a FREE valuation!

Our team is ready to help you sell your home for the highest possible price ASAP







