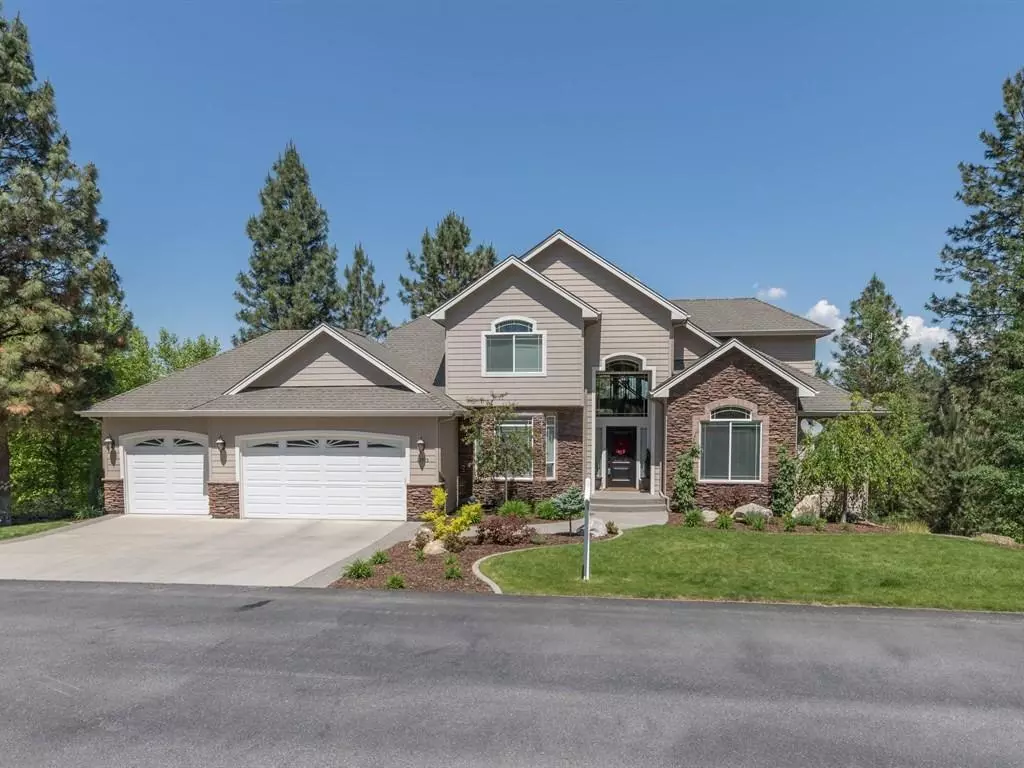Bought with Jan Leaf
$595,000
$625,000
4.8%For more information regarding the value of a property, please contact us for a free consultation.
13915 E Bellessa Ln Spokane Valley, WA 99206
6 Beds
4 Baths
4,549 SqFt
Key Details
Sold Price $595,000
Property Type Single Family Home
Sub Type Residential
Listing Status Sold
Purchase Type For Sale
Square Footage 4,549 sqft
Price per Sqft $130
Subdivision Pineview Estates
MLS Listing ID 201828318
Sold Date 03/18/19
Style Other
Bedrooms 6
Year Built 2006
Annual Tax Amount $6,447
Lot Size 0.570 Acres
Lot Dimensions 0.57
Property Description
Incredible South Valley location! Fabulous custom 1 owner home in Pine View Estates on large private wooded lot that feels secluded but only mere minutes from services & schools(including desirable Chester Elem). Turn Key w/6 true bedrooms +office, 4500 approx. sq. feet. Large kitchen w/hickory cabs, granite & prep island opens to great room w/vaulted ceilings & oversized windows. Since purchasing owners fully finished the basement & extensively landscaped the beautiful yard. New Trex decking on both decks.
Location
State WA
County Spokane
Rooms
Basement Full, Finished, Daylight, Rec/Family Area, Walk-Out Access
Interior
Interior Features Utility Room, Wood Floor, Cathedral Ceiling(s), Natural Woodwork, Window Bay Bow, Vinyl
Heating Gas Hot Air Furnace, Forced Air, Central
Fireplaces Type Gas
Appliance Built-In Range/Oven, Washer/Dryer, Refrigerator, Disposal, Microwave, Pantry, Kit Island, Washer, Dryer
Exterior
Garage Attached, Garage Door Opener, Off Site
Garage Spaces 3.0
Carport Spaces 1
Community Features See Remarks
Amenities Available Cable TV, Sat Dish, Deck, High Speed Internet
View Y/N true
View Territorial
Roof Type Composition Shingle
Building
Lot Description Views, Sprinkler - Automatic, Treed, Hillside, Cul-De-Sac, City Bus (w/in 6 blks)
Story 2
Architectural Style Other
Structure Type Stone Veneer, Hardboard Siding
New Construction false
Schools
Elementary Schools Chester
Middle Schools Horizon
High Schools University
School District Central Valley
Others
Acceptable Financing FHA, VA Loan, Conventional, Cash
Listing Terms FHA, VA Loan, Conventional, Cash
Read Less
Want to know what your home might be worth? Contact us for a FREE valuation!

Our team is ready to help you sell your home for the highest possible price ASAP







