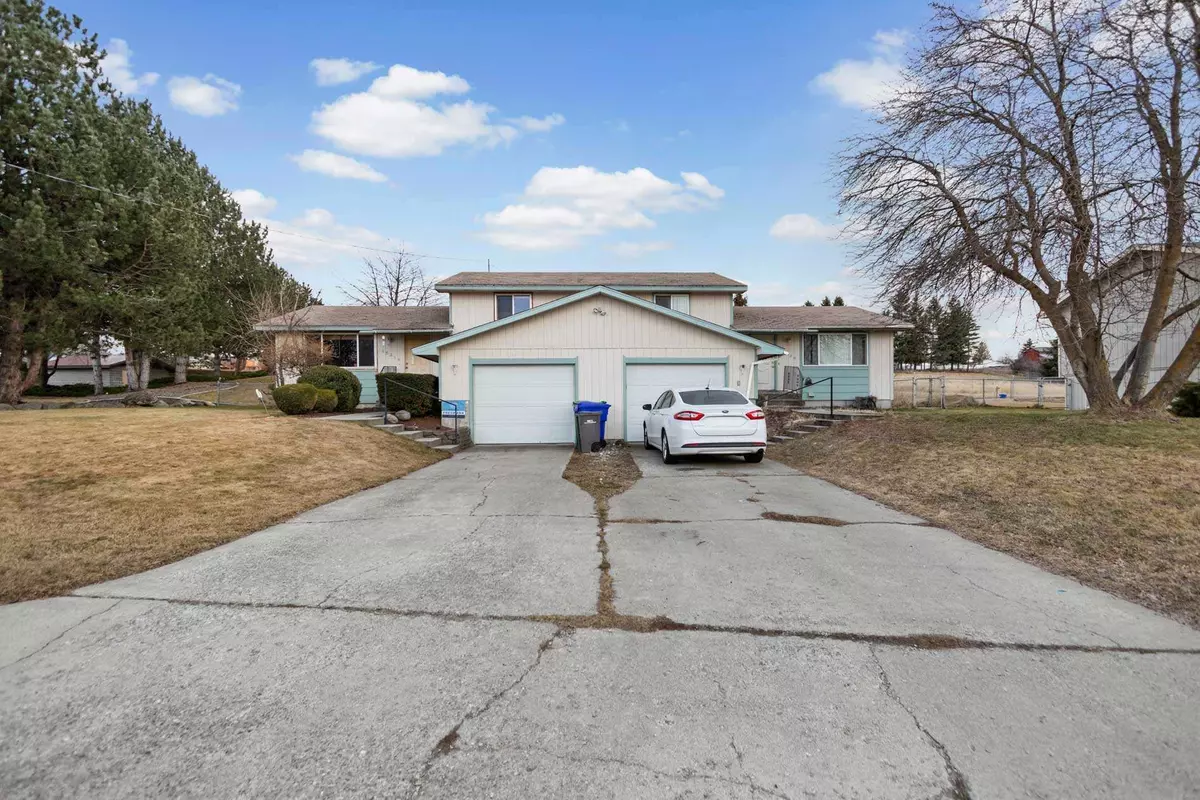Bought with Sarah Hoiland
$431,700
$390,000
10.7%For more information regarding the value of a property, please contact us for a free consultation.
15216 & 15218 E 8th Ave Veradale, WA 99037
3,360 SqFt
Key Details
Sold Price $431,700
Property Type Multi-Family
Sub Type Rental
Listing Status Sold
Purchase Type For Sale
Square Footage 3,360 sqft
Price per Sqft $128
MLS Listing ID 202112506
Sold Date 03/26/21
Style Contemporary
Year Built 1978
Lot Size 0.320 Acres
Lot Dimensions 0.32
Property Description
Here's the CV school district duplex you've been waiting for, great investment with room for rent increases! Or live on one side rent out the other to help make payment. Large 3 bd, 1.5 bath unit on the left side. 3 bed 2 full bath unit on the right side that has been updated with Gas Furnace, Central A/C, gas range and H/W and with central vacuum. The other unit still has electric bsbd but has egress windows in lower bedroom. Both updated with vinyl windows. Each has a spacious living size for a duplex. Nice kitchen, laundry room, family room, concrete patios and big fenced back yards! Both have 1 car attached garage and storage units.
Location
State WA
County Spokane
Rooms
Basement Finished, Rec/Family Area, Laundry
Interior
Interior Features Windows Vinyl, Central Vaccum
Heating Gas Hot Air Furnace, Electric, Forced Air, Baseboard, Hot Water, Central
Appliance Free-Standing Range, Gas Cooktop, Washer/Dryer, Refrigerator, Microwave, Washer, Dryer
Exterior
Garage Attached, Off Site, Shared Driveway
Garage Spaces 2.0
Amenities Available Patio, High Speed Internet, None
View Y/N true
Roof Type Composition Shingle
Total Parking Spaces 2
Building
Lot Description Fenced Yard, Level
Story 2
Architectural Style Contemporary
Structure Type Hardboard Siding
Schools
Elementary Schools Adams
Middle Schools Evergreen
High Schools Central Valley
School District Central Valley
Others
Acceptable Financing Conventional, Cash
Listing Terms Conventional, Cash
Read Less
Want to know what your home might be worth? Contact us for a FREE valuation!

Our team is ready to help you sell your home for the highest possible price ASAP







