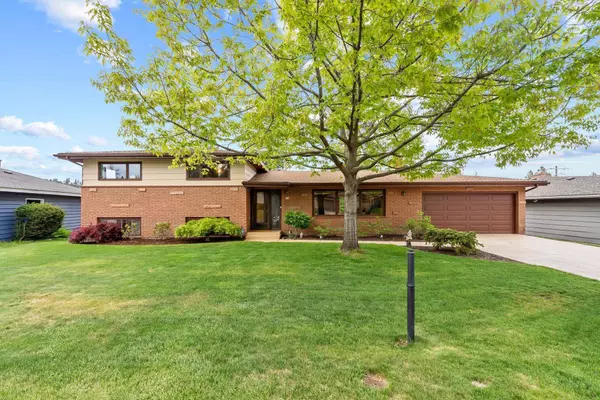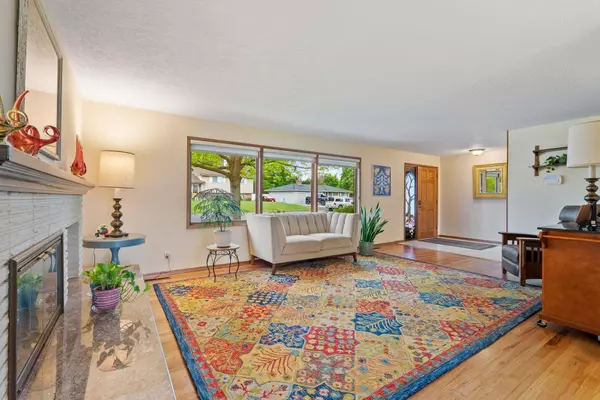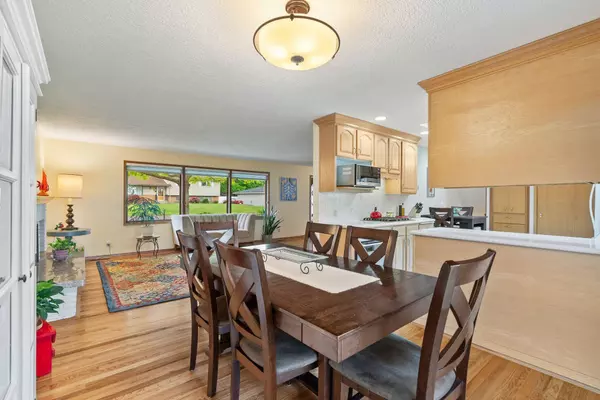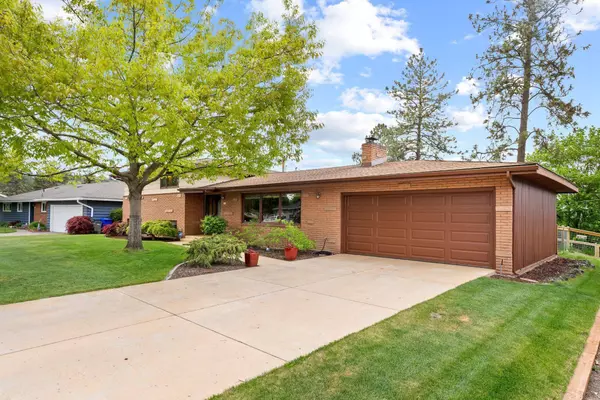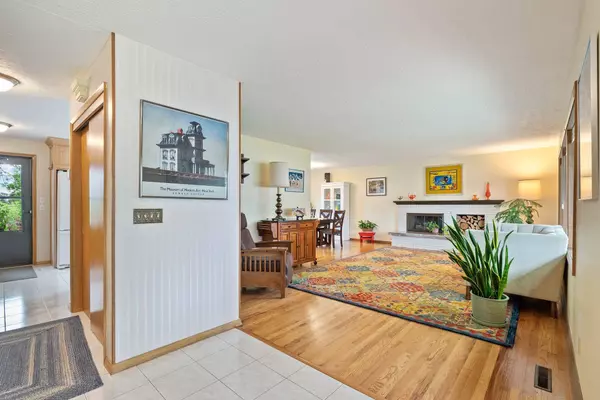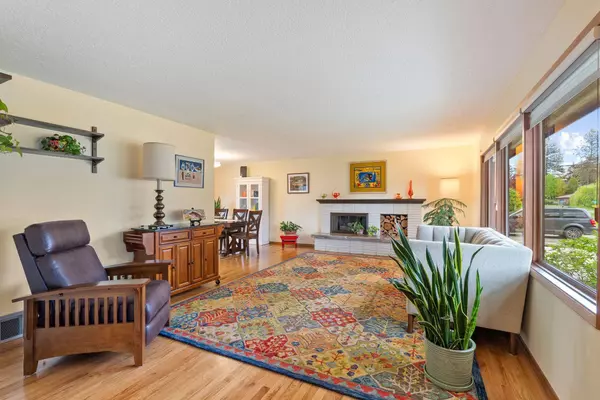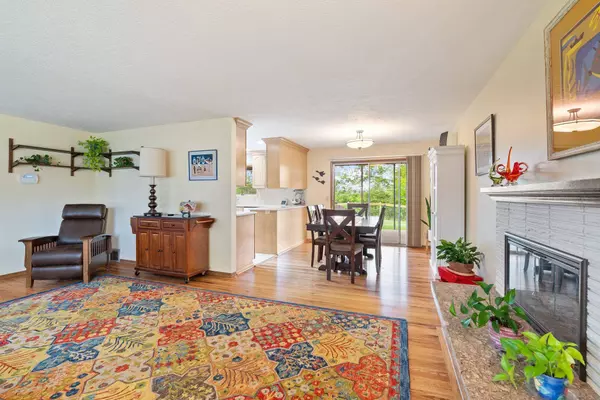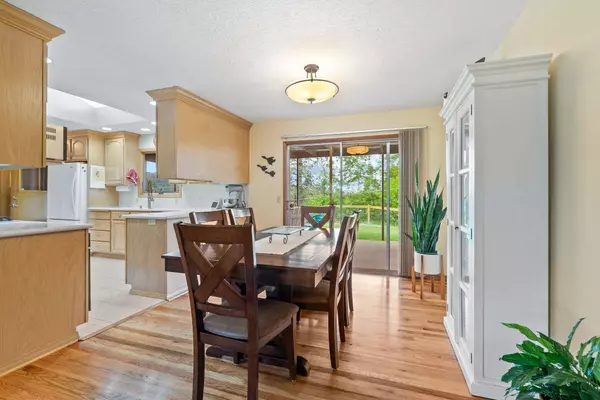
VIDEO
3D TOUR
GALLERY
PROPERTY DETAIL
Key Details
Sold Price $480,000
Property Type Single Family Home
Sub Type Single Family Residence
Listing Status Sold
Purchase Type For Sale
Square Footage 2, 235 sqft
Price per Sqft $214
MLS Listing ID 202516830
Sold Date 06/30/25
Style Other
Bedrooms 4
Year Built 1960
Lot Size 10,890 Sqft
Lot Dimensions 0.25
Property Sub-Type Single Family Residence
Location
State WA
County Spokane
Rooms
Basement Finished, Daylight, Rec/Family Area, Laundry
Building
Lot Description Views, Fenced Yard, Sprinkler - Automatic, Level
Story 2
Architectural Style Other
Structure Type Brick,Wood Siding
New Construction false
Interior
Heating Natural Gas, Forced Air
Cooling Central Air
Fireplaces Type Masonry, Gas
Appliance Range, Indoor Grill, Gas Range, Dishwasher, Disposal
Exterior
Parking Features Attached, Garage Door Opener
Garage Spaces 2.0
Amenities Available Patio
View Y/N true
Roof Type Composition
Schools
Elementary Schools Evergreen
Middle Schools Highland
High Schools Mead
School District Mead
Others
Acceptable Financing FHA, VA Loan, Conventional, Cash
Listing Terms FHA, VA Loan, Conventional, Cash
2D FLOOR PLAN
DISCLOSURES (Forms 17, 22E, 22K, SAR-SA & Exhibit A)
CONTACT


